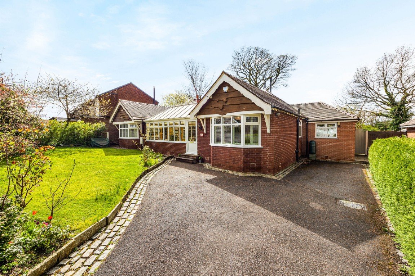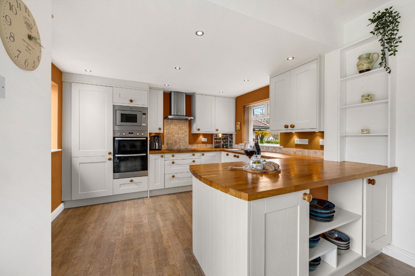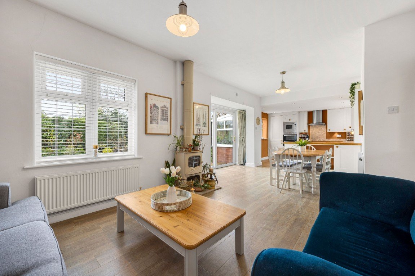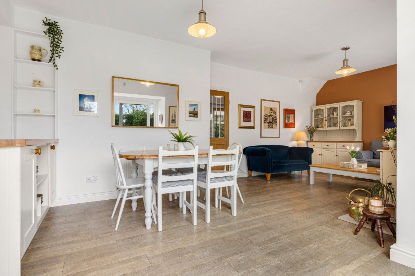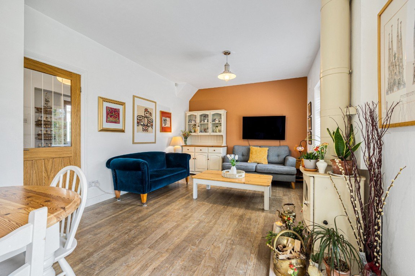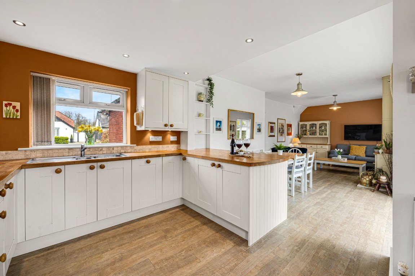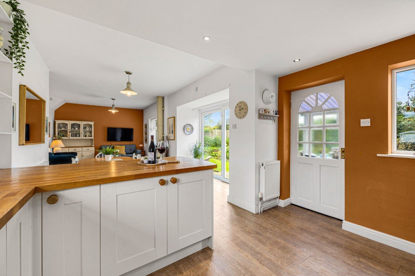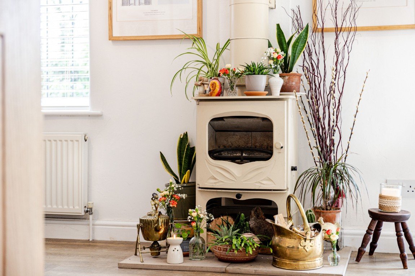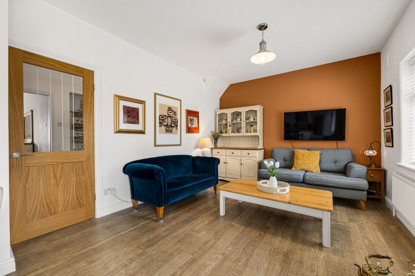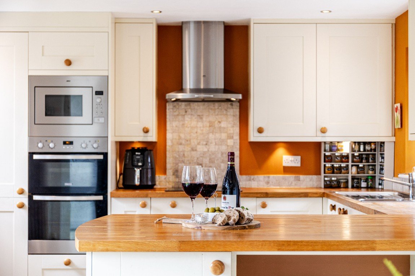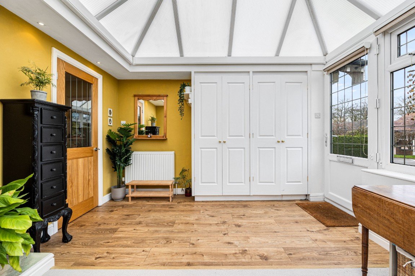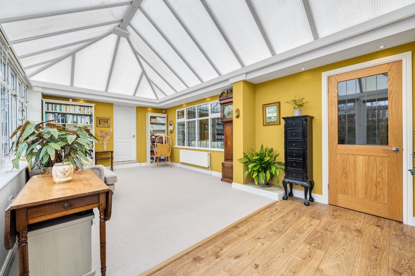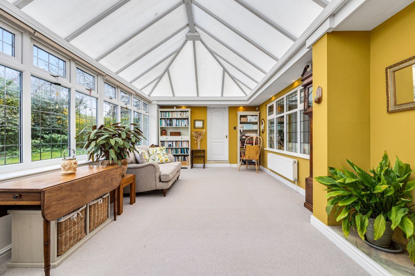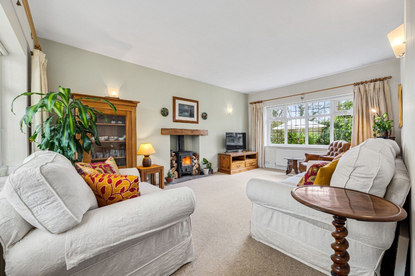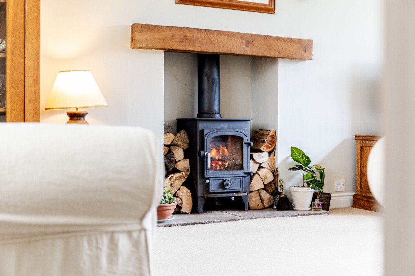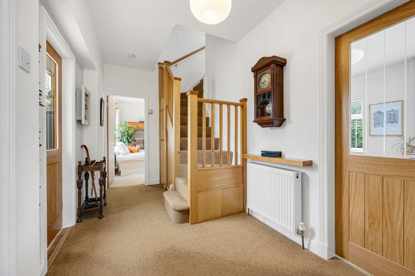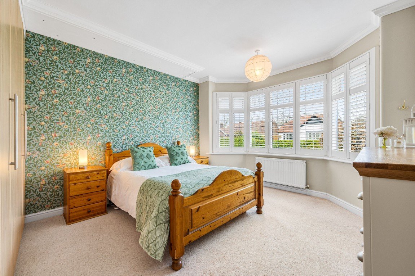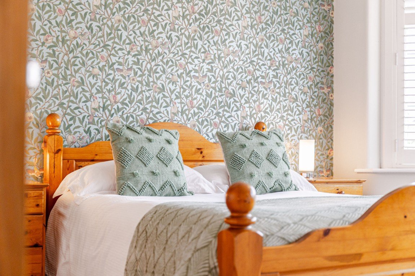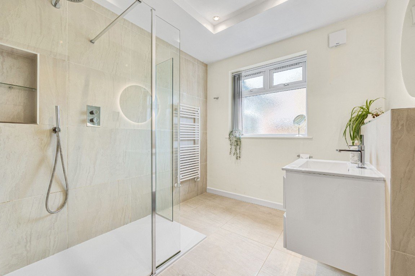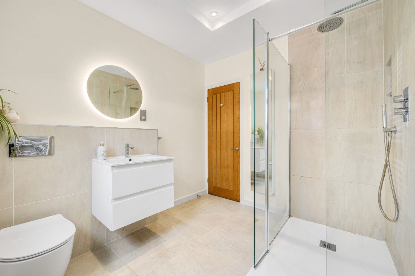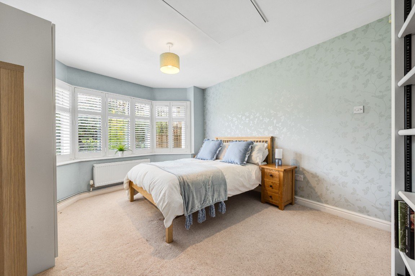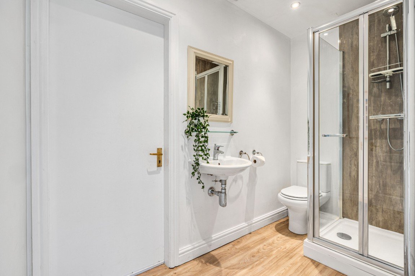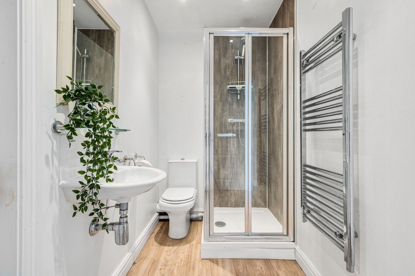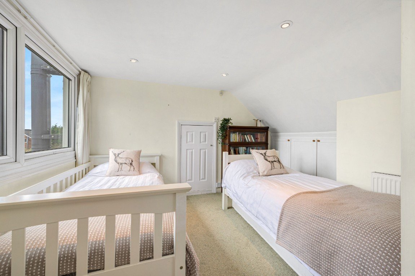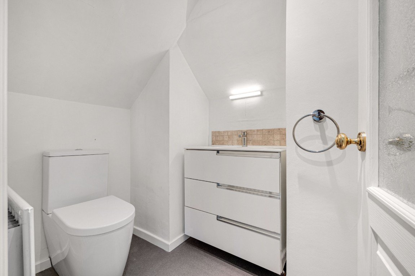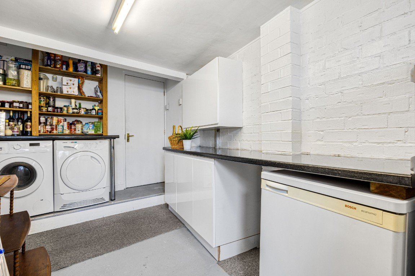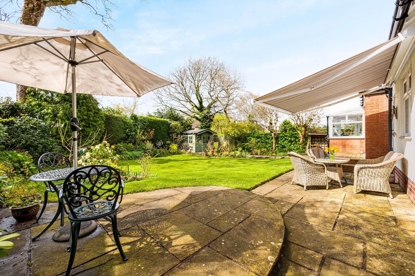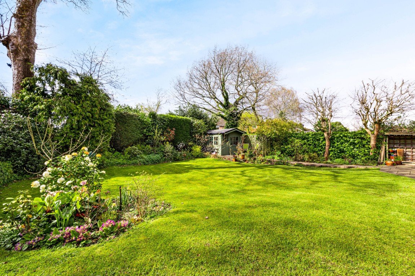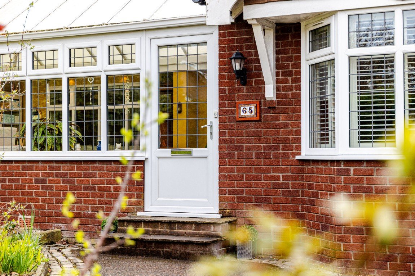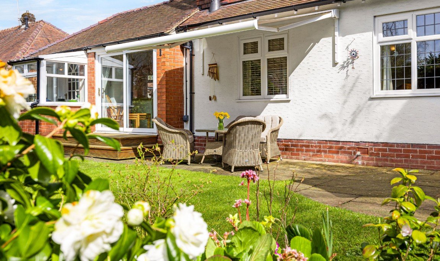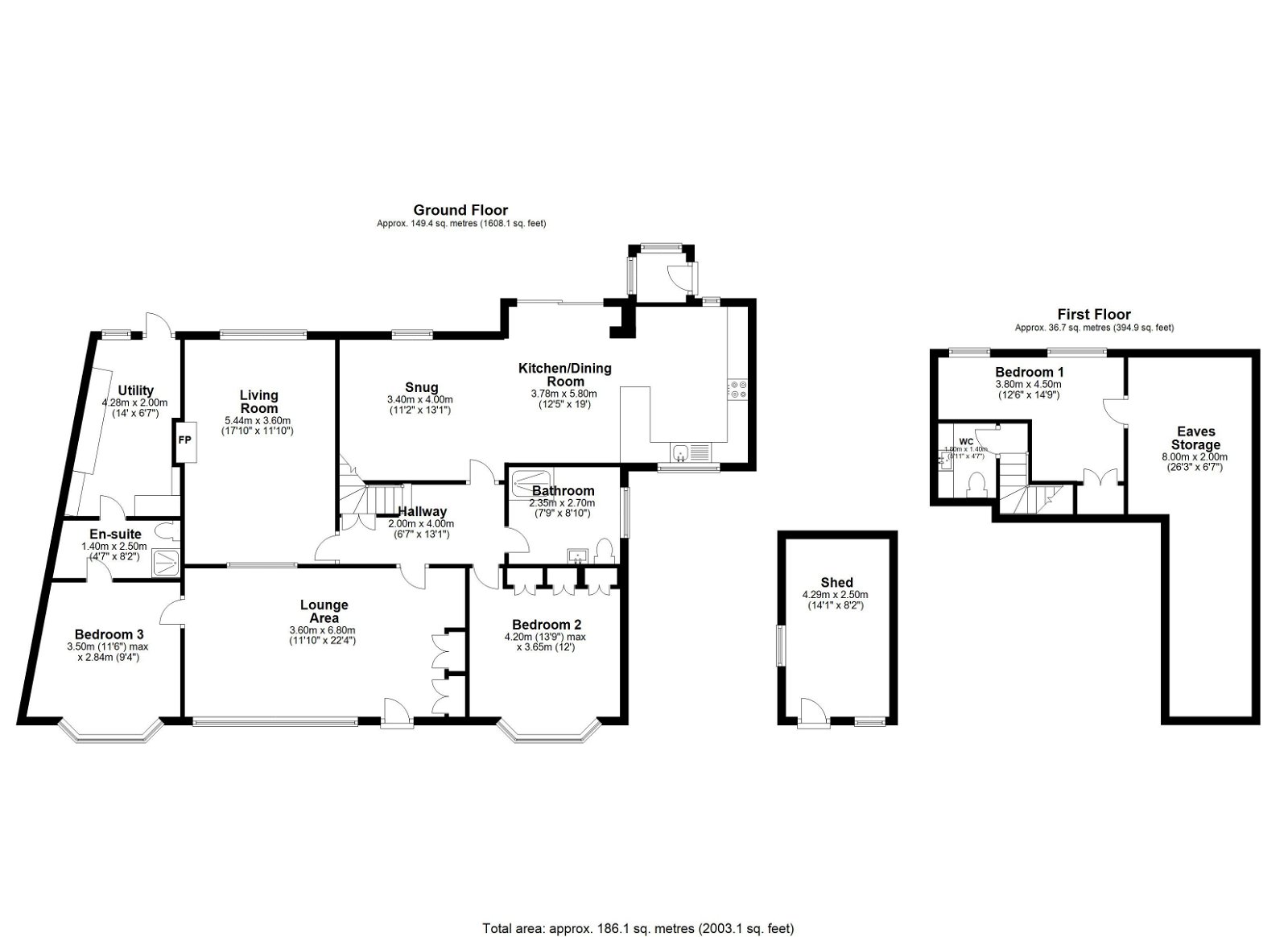Andrew Lane, High Lane, Stockport, SK6 8HY
£525,000
Property Composition
- Bungalow
- 3 Bedrooms
- 3 Bathrooms
- 3 Reception Rooms
Property Features
- SUBSTANTIAL & IMPRESSIVE DETACHED BUNGALOW
- READY TO MOVE INTO CONDITION
- BEAUTIFULLY PRESENTED THROUGHOUT
- HIGHLY REGARDED LOCATION CLOSE TO ALL AMENITIES
- FEATURES WOODBURNING STOVES
- 3 DOUBLE BEDROOMS, 3 STYLISH BATHROOMS
- UTILITY ROOM
- GENEROUS 32ft OPEN PLAN KITCHEN/DINING/SNUG
- MINUTES WALKING DISTANCE TO CANAL & COUNTRYSIDE WALKS
- QUOTE REF NC0278 FOR ALL ENQUIRIES
Property Description
Proudly presenting an exceptionally SIZEABLE & IMPRESSIVE DETACHED BUNGALOW, occupying a generous plot in a highly coveted and sought-after area of High Lane Village. This stunning and handsome property has been meticulously maintained both inside and out by the current owners and boasts tasteful decor, high-quality fittings, and appliances throughout.
Featuring three double bedrooms and three bathrooms, this bungalow offers ample space and comfort for a variety of living arrangements. The centrepiece of the home is a remarkable 32ft open plan kitchen diner and snug, perfect for entertaining guests or enjoying family meals. A separate lounge with a cosy wood-burning stove provides a tranquil retreat for relaxing evenings.
Additionally, there is a separate utility room with extra units and a dedicated laundry area for added convenience.
The property sits on a sizeable plot surrounded by beautifully landscaped mature gardens, offering a peaceful outdoor sanctuary for the new homeowners to enjoy.
Upon entering, you are greeted by an impressive and welcoming hallway and reception area, setting the tone for the elegance and style that awaits within this exceptional bungalow. With its abundance of space, top-notch amenities, and serene surroundings, this property presents a rare opportunity for luxurious one floor living space in a highly desirable location.
Andrew Lane itself is adorned with numerous Cherry Blossom trees each Spring, and for those who enjoy walking or cycling, there is easy access to the Macclesfield Canal tow path only a short stroll away from the property.
The village of High Lane is renowned for its charm and community spirit along with two very well regarded primary schools and an award winning Medical Practice/Doctors Surgery.
Transport links close by to Andrew Lane
* Main bus route into Buxton, Stockport, Manchester City Centre, Manchester Airport
* Middlewood Train Station, Disley Train Station, Hazel Grove Train Station
* Manchester Airport is just a short drive away, approximately 12-15 minutes along the new A555 bypass (traffic dependant)
High Lane sits on the edge of the Peak District close to the borders of both Cheshire and Derbyshire, the village itself also offers a range of popular pubs and restaurants, a soon to be built Sainsburys local convenience store, along with many beautiful countryside walks along the Macclesfield & High Peak Canal towpath, there is also a number of cycling routes including the historic Middlewood Way. The National Trust's Lyme Park and Disley Golf Club are both within walking distance of the property.
With larger bungalows being generally in short supply, the sale of this particular dwelling represents the opportunity for a purchaser to acquire a classic example of this style of property in an undeniably popular location. Therefore we STRONGLY RECOMMENDED AN EARLY VIEWING TO APPRECIATE THE SIZE & GRANDOUR OF THIS SUPERB HOME.
Viewings are strictly by appointment only - please quote ref NC0278 on all enquiries
ACCOMODATION CONSISTS OF -
ENTRANCE HALL/CLOAKS & SUNROOM 22'4 x 11'10 - 6.80m x 3.60m - A most impressive & welcoming reception hall & sunroom, featuring a useful cloaks area and built in robes.
INNER HALL 13'1 x 6'7 - 4.0m x 2.0m - Leading to first floor bedroom & WC. Understairs storage.
LOUNGE 17'10 x 11'10 - 5.44m x 3.60m - Spacious double aspect lounge featuring a woodburning stove and timber beam mantel.
OPEN PLAN KITCHEN & DINING 19'0 x 12'5 - 5.80m x 3.78m - This larger than average open plan kitchen/ dining area is ideal for entertaining family and friends. Stylish high quality shaker style kitchen units with butcher block work tops and breakfast bar. Appliances include integral BOSCH fridge freezer - integral dishwasher - ZANUSSI built in microwave & double oven - BOSCH induction hob - extractor fan. Patio doors lead out onto the beautiful south facing garden and decked sun terrace.
SNUG 13'1 x 11'2 - 4.0m x 3.40m - To the far end of the open plan kitchen you'll find a cosy snug area and a stunning ivory woodburning stove.
REAR PORCH/BOOT ROOM - Leading out to the rear garden and wood store.
UTILITY ROOM 14'0 X 6'7 - 4.28m X 2.00m - A range of wall mounted cupboards, worktop and units. Plumbing for washing machine and tumble dryer. Door leading to rear garden.
BEDROOM 1 13'9 x 12'0 - 4.20m x 3.65m - Double Bedroom with bay window. Plantation shutters to bay. Built in wardrobes.
BATHROOM/WET ROOM 8'10 x 7'9 - 2.70m x 2.35m - Stylish and modern wet room with walk in shower - floating vanity sink unit, vanity mirror with soft touch lighting, shaving socket, WC, heated towel rail, recessed ceiling and spotlights, full length mirrored bathroom cabinet.
BEDROOM 2 11'6 x 9'4 - 3.50m x 2.84m - Double bedroom with bay window. Plantation shutters to bay. Access to loft space.
LOFT SPACE - Access via bedroom 2. Pull down ladders. Lighting. Radiator. Boarded for storage.
EN-SUITE 8'2 x 4'7 - 2.50m x 1.40m - Modern Suite. WC, sink, shower cubicle, chrome heated towel rail.
FIRST FLOOR ACCOMODATION
BEDROOM 3 14'9 x 12'6 - 4.50m x 3.80m - Double Bedroom with access points to ample eaves storage space
WC 5'11 x 4'7 - 1.80m x 1.40m - Modern and stylish first floor bathroom. WC, floating vanity unit.
OUTSIDE SPACE
DRIVEWAY - Spacious Sweeping Driveway - Parking for up to 3 or 4 vehicles. Side gate leading to the rear garden.
GARDEN TO FRONT - Beautifully landscaped garden with attractive block paved edging, evergreen hedges, mature trees, shrubs and flowers.
GARDEN TO REAR - Stunning south facing garden. Sun terraces. Patio area with the benefit of a stylish remote control awning/sun canopy. Not over looked to the rear, surrounded by an abundance of greenery and flowering trees.
SHED/WORKSHOP - 14'1 x 8'2 - 4.29m x 2.50m - Full length timber shed/workshop. Lighting. Power sockets.
WOOD STORE
ADDITIONAL DETAILS
Tenure - Freehold
Council Tax Band E
EPC rating - awaiting details
VIEWING IS STRONGLY RECOMMENDED TO APPRECIATE THE SIZE & GRANDOUR OF THIS SUPERB PROPERTY - Viewings are strictly by appointment only - please quote ref NC0278 on all enquiries


