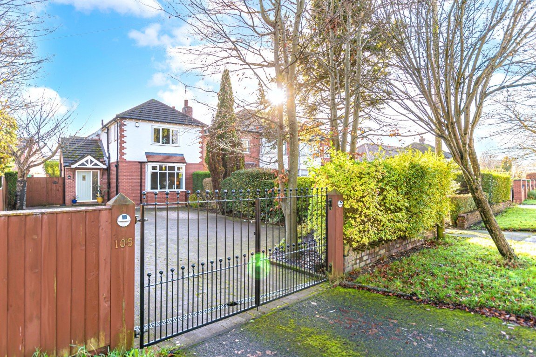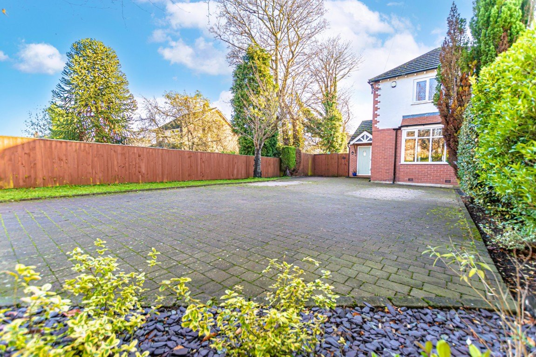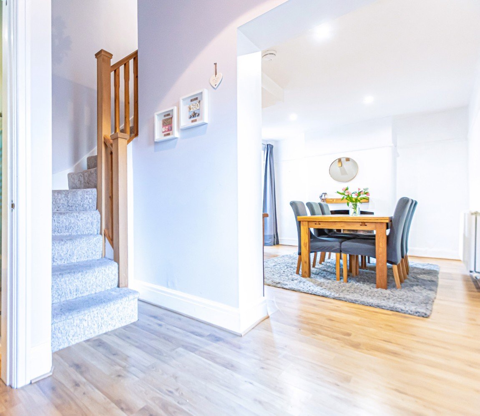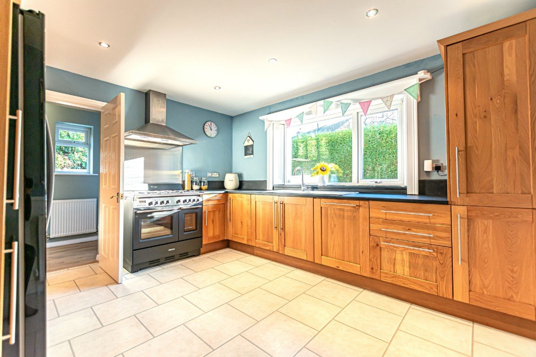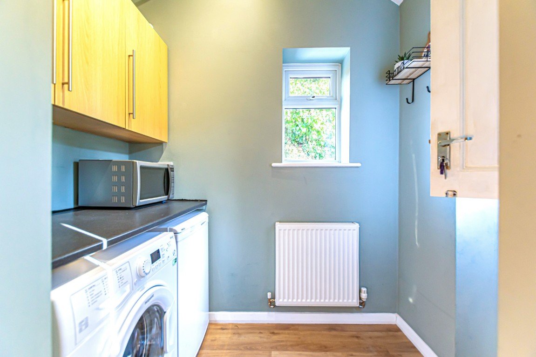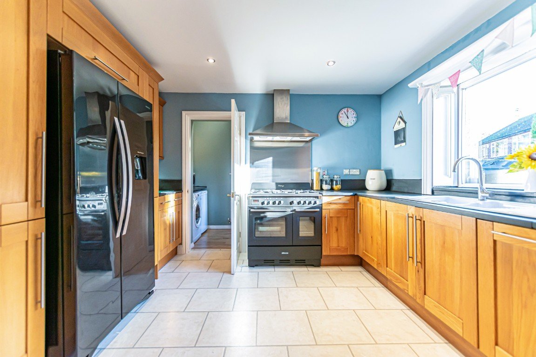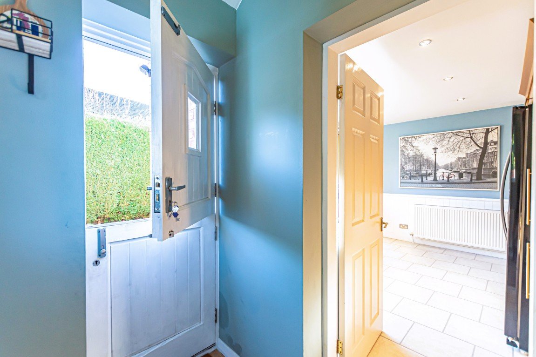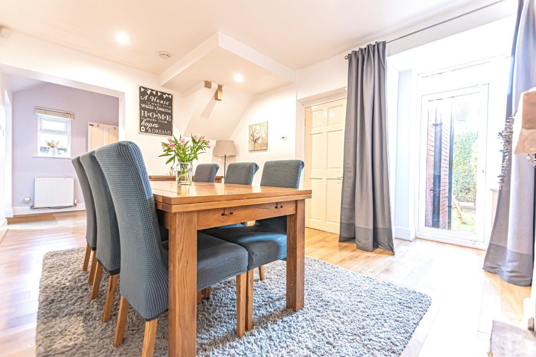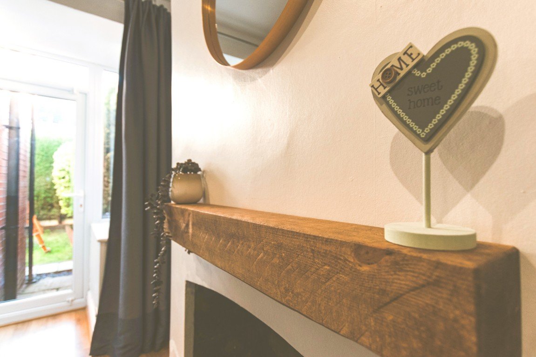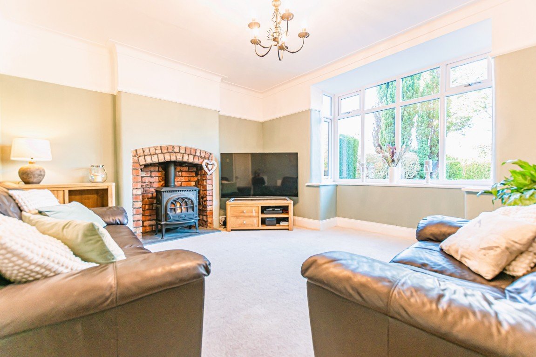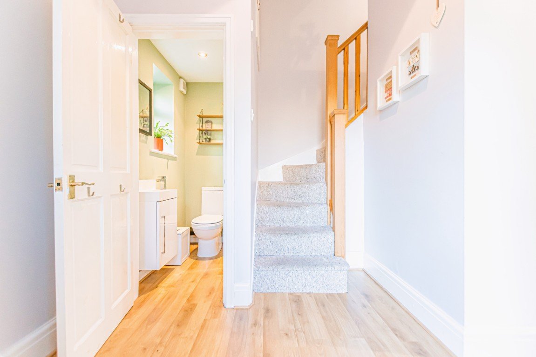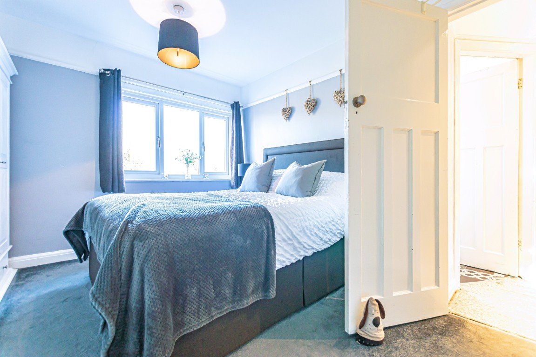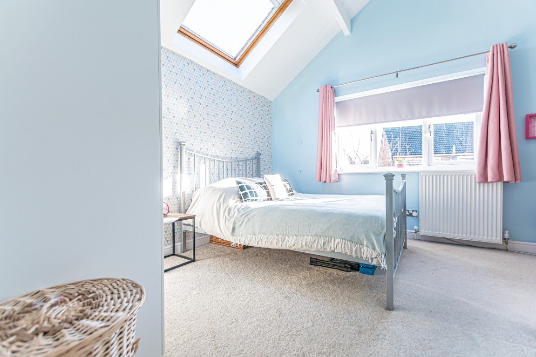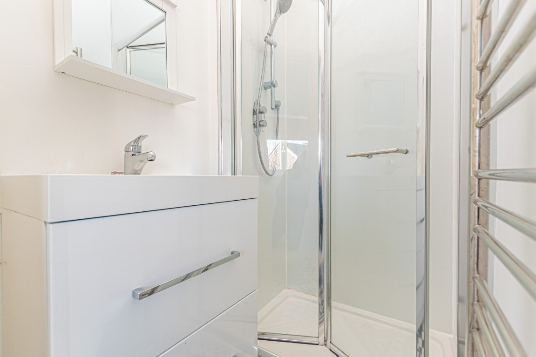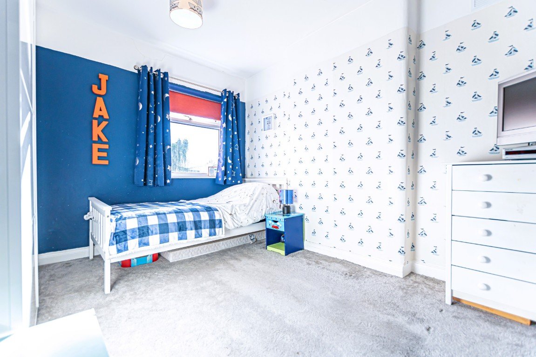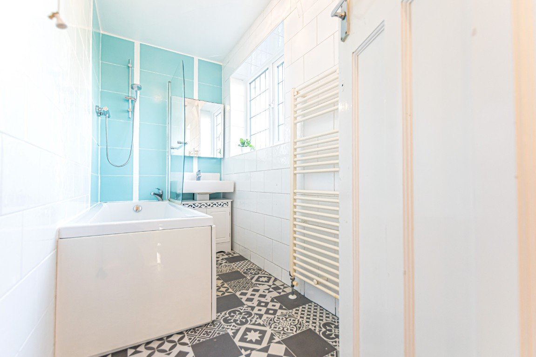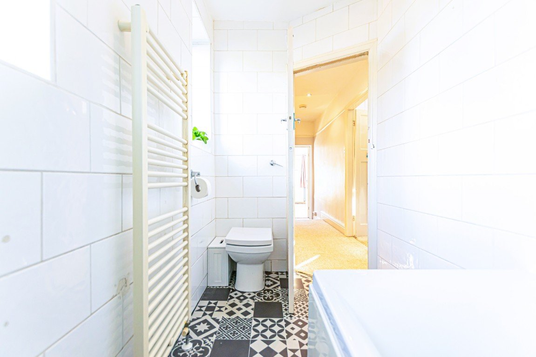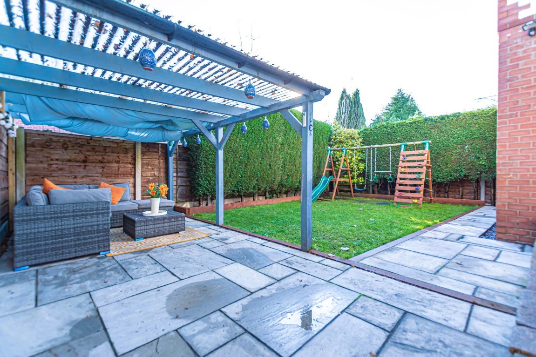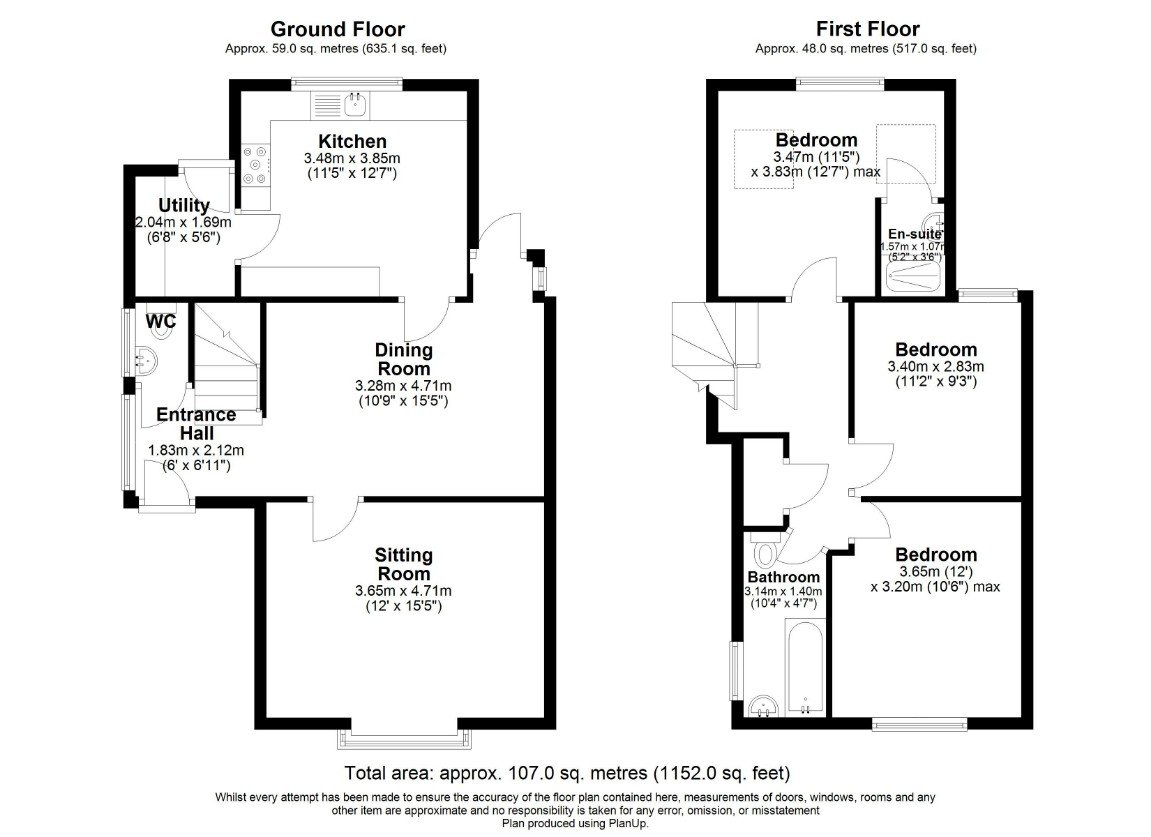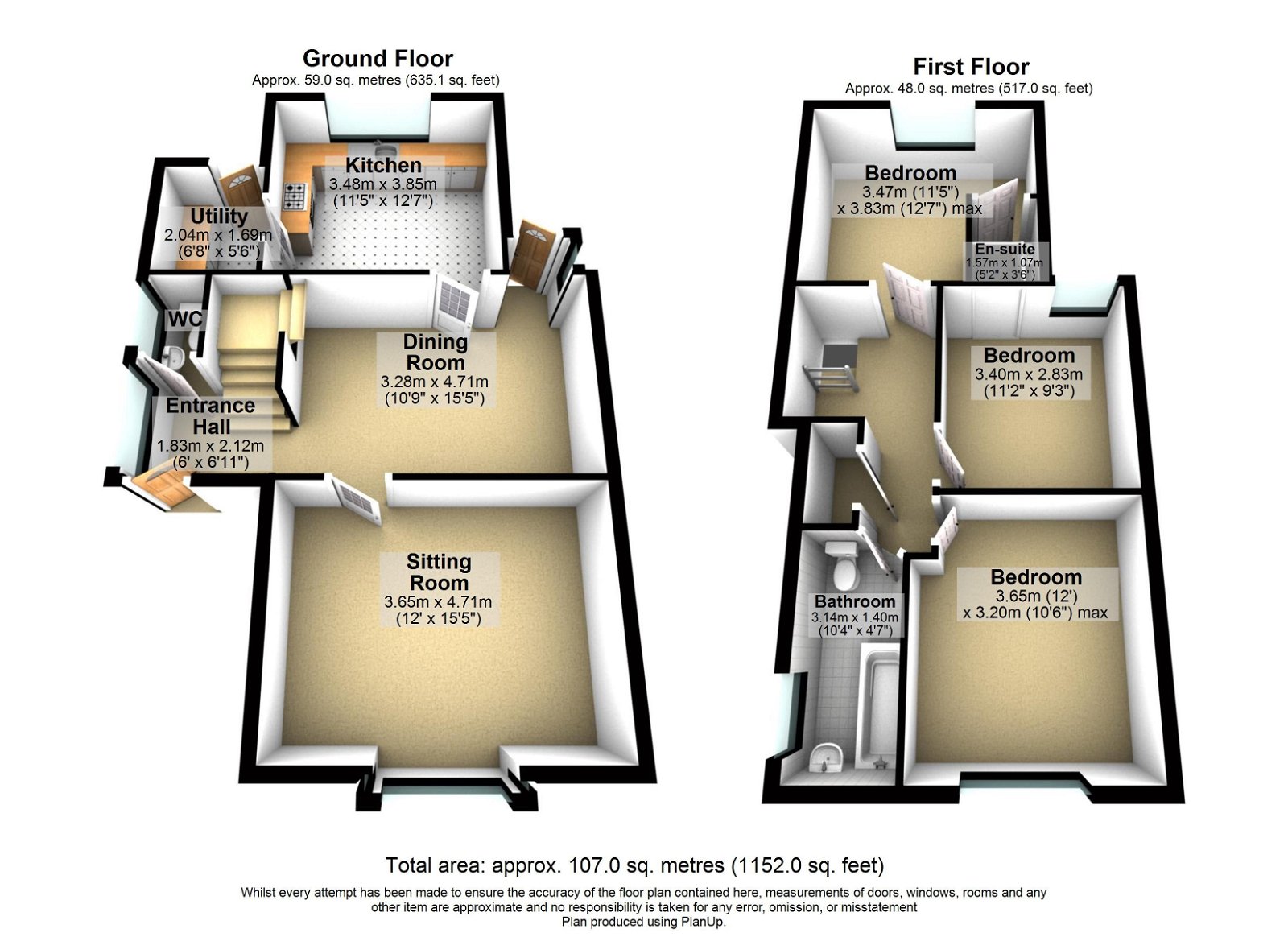Bramhall Moor Lane, Hazel Grove, Stockport, SK7 5AQ
£425,000
Property Composition
- Detached House
- 3 Bedrooms
- 3 Bathrooms
- 2 Reception Rooms
Property Features
- Beautifully Presented Traditional Detached
- Gated Driveway Accomodates Multiple Vehicles
- Utility Room
- Downstairs Cloaks/WC
- Spacious Accommodation
- Sought After & Convenient Location
- Woodburning Stove
- 3 x Double Bedrooms
- Ready to Move Into Condition
- VIEWING HIGHLY RECOMMENDED quote ref NC0278
Property Description
Presenting Bramhall Moor Lane in Hazel Grove, an attractive and spacious 1930s traditional detached home located in a highly sought-after area, offering close proximity to all local amenities including great schools & transport links.
This extremely handsome gated property with its impressive block paved driveway boasts ample parking for multiple vehicles and has been tastefully decorated throughout, presenting a move-in ready condition. As you step inside, you are greeted by a welcoming hallway, leading to a convenient downstairs cloakroom/WC. The dining room area provides a perfect space for entertaining, while the lounge features a cosy woodburning stove, creating a warm and inviting atmosphere.
The good-sized kitchen is adorned with shaker-style units, slate worktops, and a range oven, making it a dream for culinary enthusiasts. A separate utility room, with a stable door leading to the garden and paved patio, offers additional functionality. Here, you'll find an attractive pergola and seating area, perfect for outdoor relaxation.
Upstairs, the property provides three double bedrooms, including an ensuite shower room to the principle bedroom. A separate family bathroom completes the upper level, offering convenience and comfort for all residents and guests.
This delightful home exudes kerb appeal and will appeal to a variety of purchasers, including families, downsizers, and professionals seeking excellent commuter routes and convenient access to public transport.
Perfectly positioned in the highly regarded village of Hazel Grove, this property provides easy access to all of the fantastic amenities on offer throughout Cheshire, Stockport, Manchester City Centre & Manchester Airport, and is only a short drive away from the breath taking beauty of National Trusts Lyme Park & the Peak District beyond. London is only a two hour train ride away from either Stockport, Wilmslow or Macclesfield railway stations. Hazel Grove train station which links directly to Stockport, Manchester and Buxton stations is only a few minutes away by car and offers free parking.
Bramhall Moor Lane is also located within close proximity to a number of well regarded local schools along with a selection of Private Independents such as Stockport Grammar, Cheadle Hulme, Manchester Grammar, The Kings School in Macclesfield, Alderley Edge School for Girls and The Ryleys.
You'll also find a range of great shops and supermarkets close by such as Marks and Spencer Food, Sainsburys and Aldi - Next, M&S Superstore & Tesco at Handforth Dean - John Lewis and David Lloyds Gym at Cheadle Royal - Lots of quality restaurants, pubs and wine bars - Life Leisure Centre and Swimming Pool is only a short drive away or just 15 minutes walk.
Don't miss the opportunity to make this beautiful 1930s detached home your own, this property has lots to offer for the lucky new owners including a wonderful living experience in a great location.
Arrange a viewing today and discover the lifestyle that awaits you at Bramhall Moor Lane in Hazel Grove.
Viewing is HIGHLY RECOMMENDED and strictly by appointment only - please QUOTE ref NC0278 on all enquiries.
PROPERTY COMPRISES OF
GROUND FLOOR ACCOMODATION
ENTRANCE HALL 1.83m x 2.12m 10'9 x 15'5 - Leading to stairs, downstairs WC and dining room
DOWNSTAIRS CLOAKS/WC - Modern white suite featuring WC and vanity unit, chrome heated towel rail.
DINING ROOM 3.28m x 4.71m 15'5 x 10'9 - A spacious and welcoming room currently used as a dining/reception area offering flexible use as a second lounge with a fireplace and oak beam mantle - patio style door leading to garden.
LOUNGE 3.65m x 4.71m 15'5 x 12'0 - Bay window, fireplace with woodburning stove.
KITCHEN 3.48m x 3.85m 12'7 x 11'5 - A good sized kitchen with shaker style units and black slate worktops, range oven with gas hob and stainless steel canopy extractor, integrated dishwasher.
UTILITY ROOM 2.04m x 1.69m 6'8 x 5'6 - Wall units and plumbing for washing machine. Stable door leading to rear garden and patio area.
FIRST FLOOR ACCOMODATION
PRINCIPLE BEDROOM 3.83m x 3.47m 12'7 x 11'5 - Double bedroom with high ceiling and extra velux windows, en-suite shower room.
ENSUITE SHOWER ROOM 1.57m x 1.07m 5'2 x 3'6 - Modern white suite featuring walk in shower unit, vanity sink and chrome heated towel rail.
LANDING - Storage cupboard. Access to loft space
BEDROOM 2 - 3.65m x 3.20m 12.'0 x 10'6 - Double bedroom with stylish fire surround to the chimney breast.
BEDROOM 3 - 3.40m x 2.83m 11'2 x 9'3 - Double bedroom
BATHROOM 3.14m x 1.40m 10'4 x 4'7 - White suite featuring bath with shower over, pedestal sink, WC, heated towel rail.
OUTSIDE SPACE
DRIVEWAY - Spacious block paved driveway offering ample parking for numerous vehicles. Gated side access to rear garden.
REAR GARDEN - This very well maintained and easy to manage garden features a paved patio and seating area, lawned garden, pergola, outside tap, outside socket.
SHED - Electric sockets and lighting
GENERAL INFO
TENURE - Freehold
COUNCIL TAX BAND - D
Double Glazing throughout.
Gas Central Heating


