Elmridge, Near Lilford Park, Leigh, Greater Manchester WN7 1HN - VIEWINGS COMMENCE WEEKEND OF 13TH/14TH APRIL
£429,000
Property Composition
- Detached House
- 4 Bedrooms
- 3 Bathrooms
- 2 Reception Rooms
Property Features
- Highly Sought After Address Close to Lilford Park
- Double Garage/Workshop with Electric Door
- Hot Tub & Pergola
- Utility Room
- En-suite Shower Room
- Cosy Snug with Woodburning Stove
- 25ft Kitchen/Dining Room
- Beautifully Presented
- NO ONWARD CHAIN
- Quote ref NC0278 for all enquiries
Property Description
This EXTREMELY POPULAR ELMRIDGE PROPERTY is now back on the market (through no fault of its own) for a very lucky buyer.
Welcome to this incredibly impressive and handsome 4-bedroom detached property, situated in one of the area's most sought-after and highly regarded locations, in close proximity to the beautiful Lilford Park.
With lots of potential to add further value, this much loved family home has been PRICED TO SELL accordingly by the present homeowner.
From the moment you approach this wonderful residence, its superb kerb appeal is evident. Set on a generous plot, this home offers ample space and privacy surrounded by a range of mature trees and shrubbery. The double garage/workshop, complete with electric doors, provides convenient storage and workspace.
Step inside, and you'll be greeted by a welcoming hallway, setting the tone for the rest of this lovely home. The ground floor features a convenient downstairs WC, ensuring practicality and ease of use. The spacious 21 ft lounge boasts an open-plan feature staircase, creating a sense of style and sophistication. Additionally, there is a separate second lounge/cinema room, providing a versatile space for a variety of uses and entertainment.
The heart of this home lies in the 25 ft open-plan kitchen dining room, adorned with a range of shaker-style units, a charming Belfast sink, and a 5-ring range cooker. This well-appointed space is perfect for culinary enthusiasts and offers a warm and inviting atmosphere. Adjacent to the kitchen, you'll find a utility room, providing additional storage and functionality. For those seeking a cosy retreat, a snug area with a woodburning stove awaits, offering a perfect spot to relax and unwind.
Upstairs, you'll discover four well-proportioned bedrooms, each thoughtfully designed to provide comfort and tranquility. The principle bedroom boasts an ensuite shower room, providing a private sanctuary. The main family bathroom is a true highlight, featuring a fabulous freestanding bath, creating a luxurious and indulgent space.
As you venture into the charming rear garden, you'll be greeted by a paved sun terrace, perfect for al fresco dining and entertaining. The crowning jewel of this outdoor oasis is the top-of-the-range luxury "Arctic Spa" hot tub, nestled under a stylish pergola. This addition ensures year-round relaxation and creates a truly indulgent experience.
Don't miss the opportunity to make this exceptional property your own. With its sought-after location, generous living spaces, and luxurious features, this home offers a truly remarkable living experience.
We strongly recommend an early viewing of this exceptional home.
Ground Floor Accommodation
HALL 6'8 x 5' - 2.04m x 1.53m - Welcoming entrance hallway
WC 5' x 4'7 - 1.53m x 1.39m - Modern white suite with WC, vanity unit and chrome heated towel rail.
MAIN LOUNGE 21'4 x 11'2 - 6.51m x 3.40m - Spacious lounge with bay window, stylish open plan staircase, 2 x useful storage cupboards.
LOUNGE 2/CINEMA ROOM 16' x11'7 - 4.88m x 3.53m - Currently used as a second lounge and cinema room. Living flame gas fire with oak surround fireplace.
KITCHEN/DINING/SNUG 25'6 x 10'9 - 7.77m x 3.28m - Featuring a range of shaker style kitchen units and granite worktops. Belfast sink. 5 ring Range cooker by Leisure. Cosy snug area with the classic "Carron" cast iron, multifuel & woodburning stove.
UTILITY 8'5 X 5'7 - 2.58m x 1.70m - Matching shaker style units, plumbing for washing machine, integrated NEFF dishwasher.
First Floor Accommodation
BEDROOM 1 11'8 x 11'7 - 3.55m x 3.52m - with high quality fitted sliding door wardrobes by SHARP
ENSUITE SHOWER ROOM
BEDROOM 2 11'7 x 8'2 - 3.52m x 2.48m - with high quality fitted wardrobes by SHARP
BEDROOM 3 9'6 x 8'2 - 2.89m x 2.48m
BEDROOM 4 9'6 x 7'5 - 2.89m x 2.25m - with high quality fitted wardrobes by SHARP
BATHROOM 6'10 x 6'2 - 2.10m x 2.25m - Modern white suite. Luxury free standing bath with shower attachment. Vanity sink unit. WC. Chrome heated towel rail.
Outside Front
DOUBLE GARAGE/WORKSHOP 16'11 x 16'1 - 5.15m x 4.90m - Electric remote control door. Workbenches and tool station. Power sockets, Lighting. Doorway to rear garden.
Block paved driveway and path leading to front door.
Outside Rear Garden
A charming rear garden with mature trees and shrubbery - featuring a luxury high quality 6 person hot tub by "Arctic Spa" housed neatly underneath an attractive timber framed Pergola. Paved sun terrace. Decked Patio. Outside tap. Outdoor electric sockets. Log store.
Council Tax Band D
Tenure - FREEHOLD
Gas Central Heating
Fully Double Glazed
Viewing is strictly by appointment only - please quote reference NC0278 for all enquiries


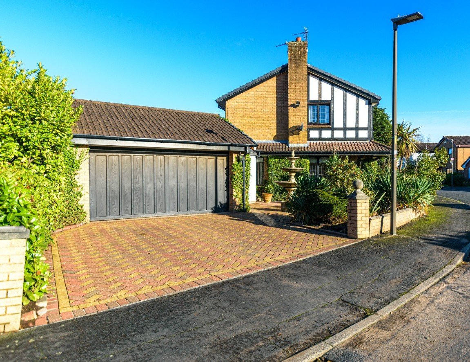
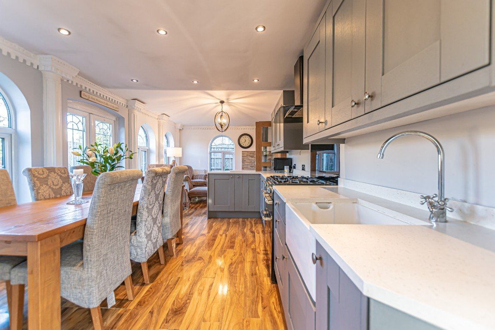
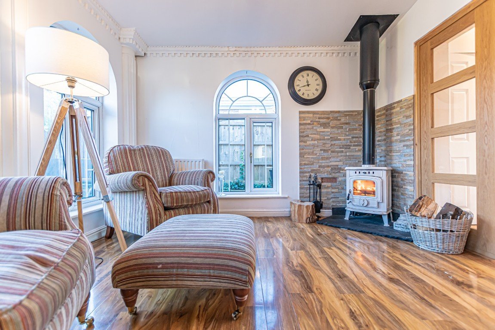
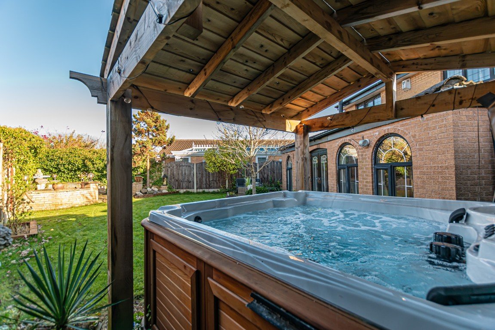
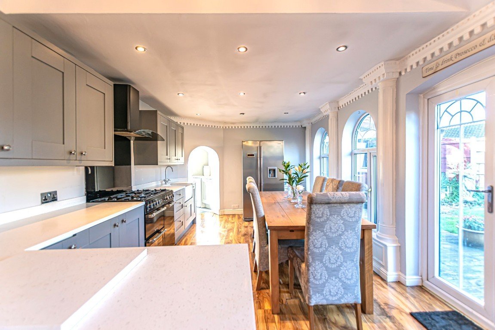
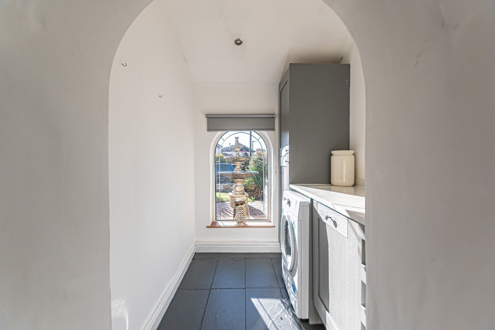
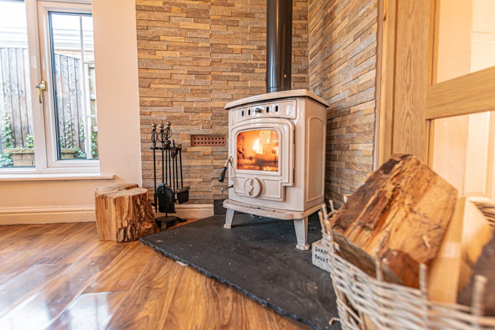
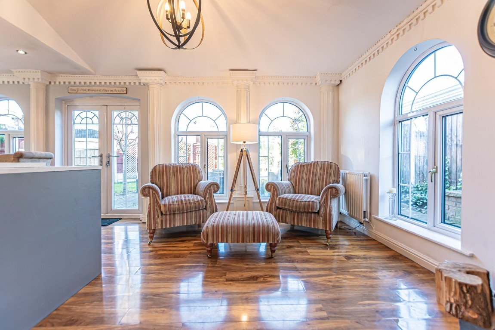
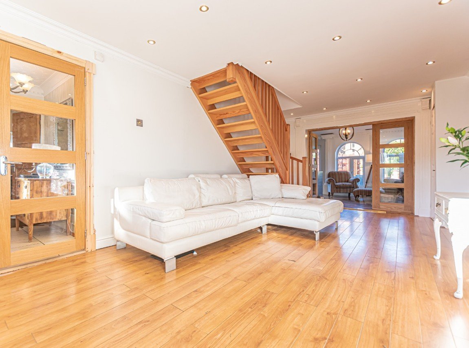
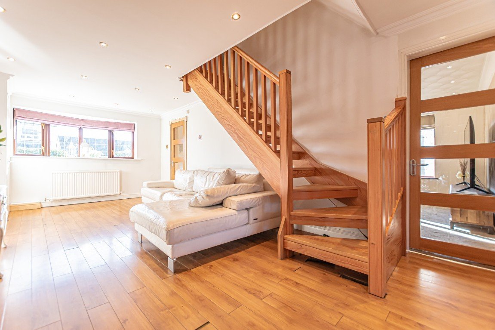
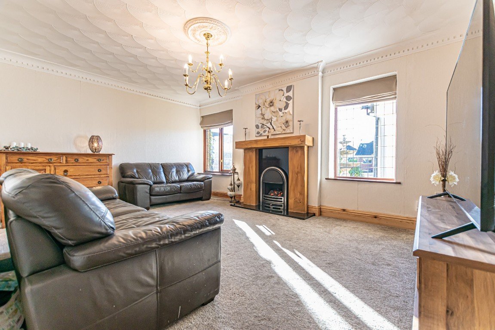
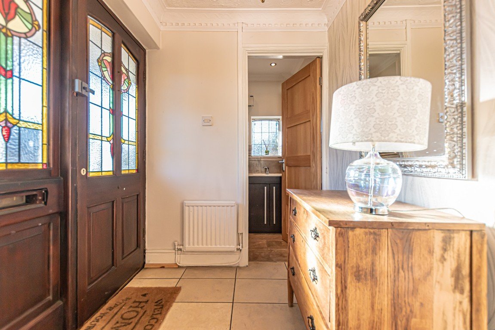
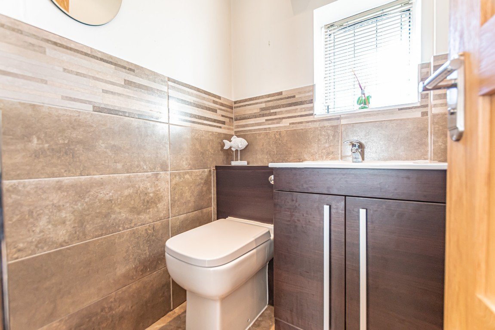
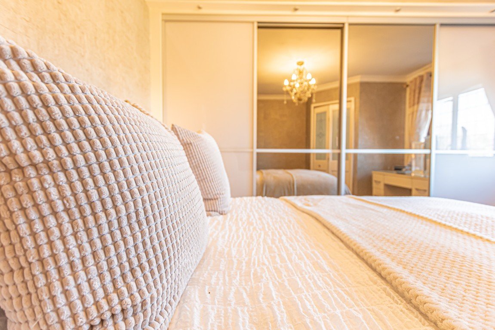
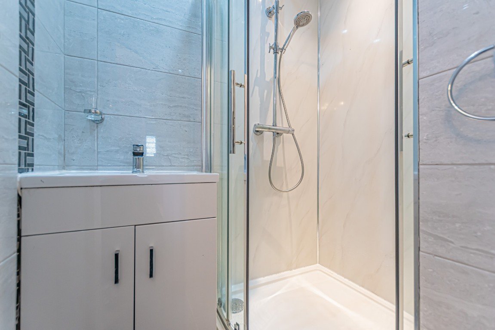
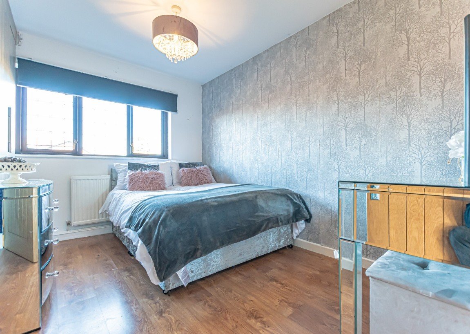
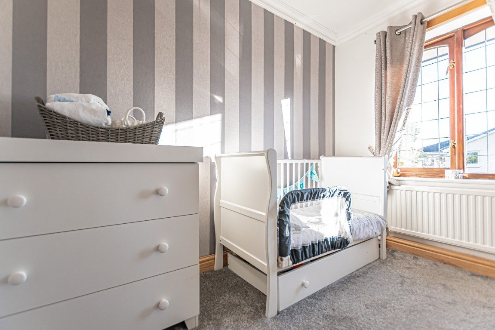
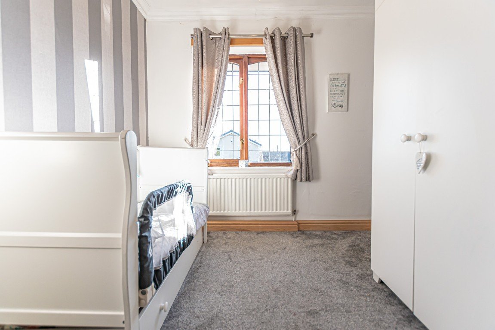
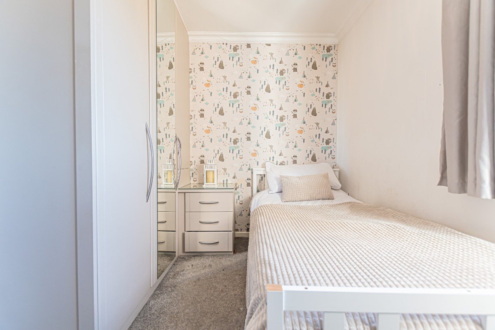
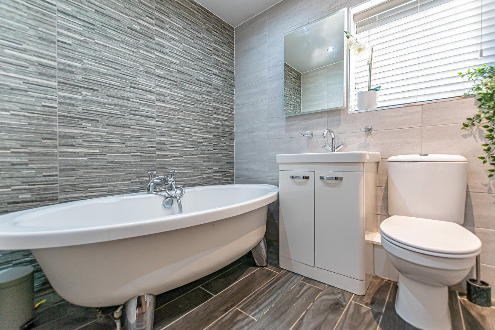
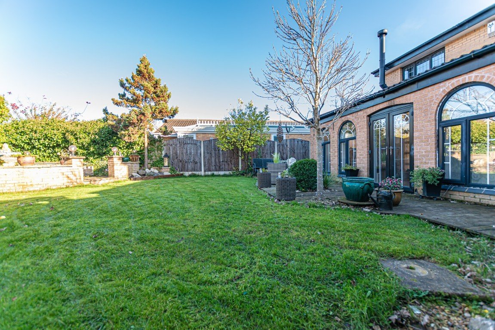
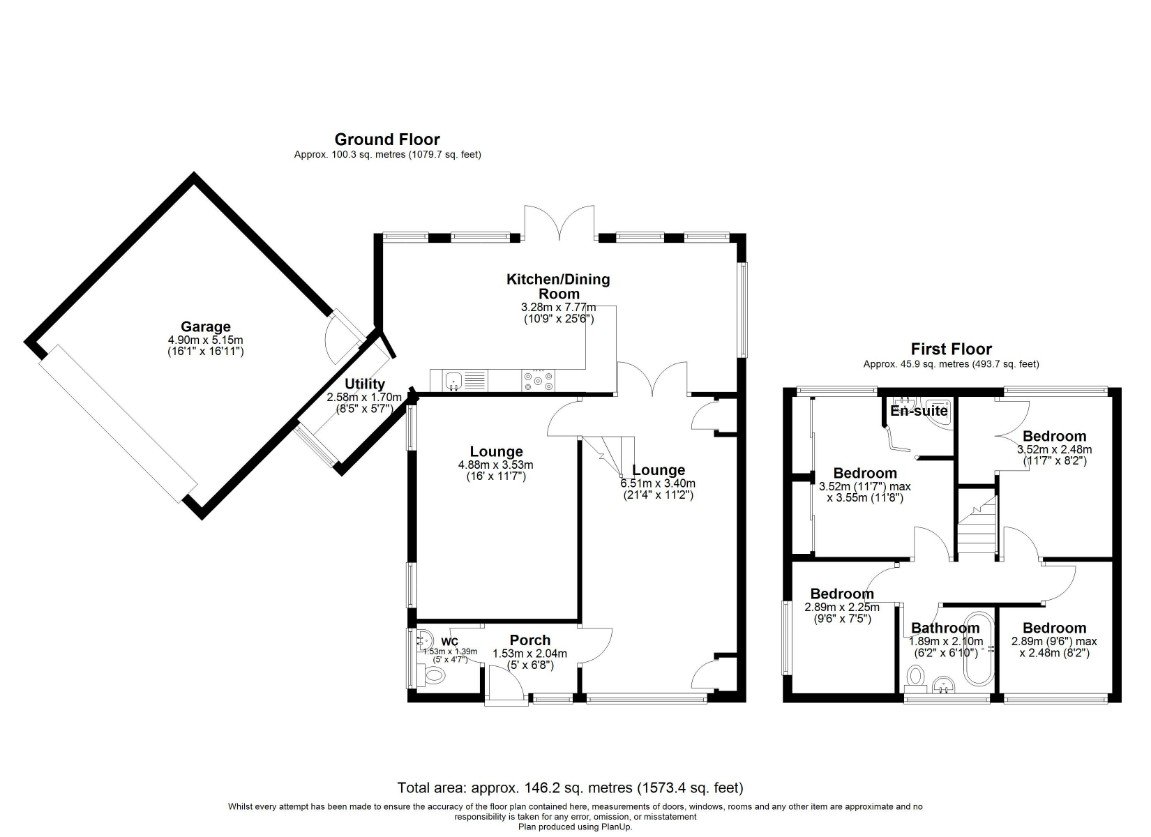
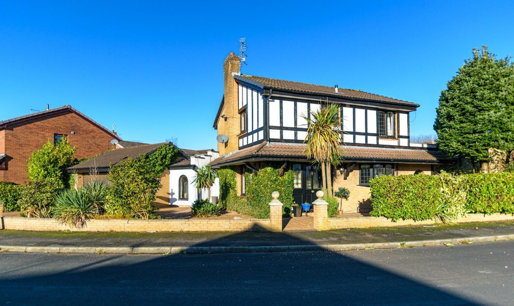
_1701015274572.jpg)