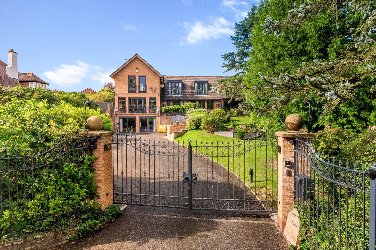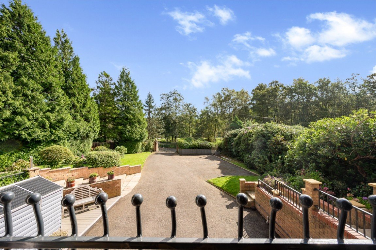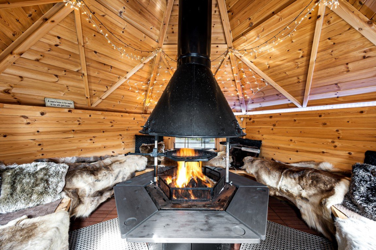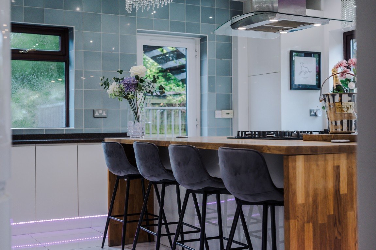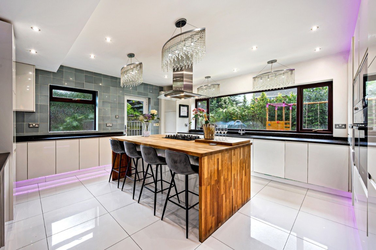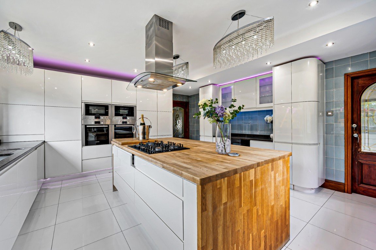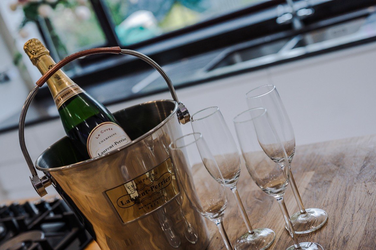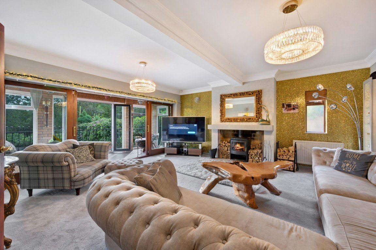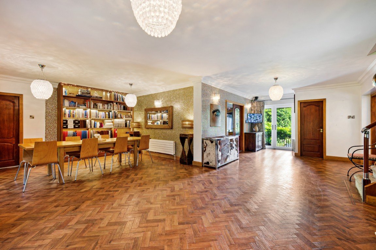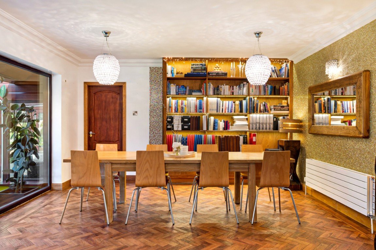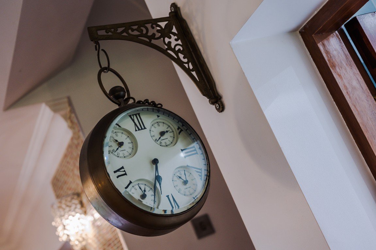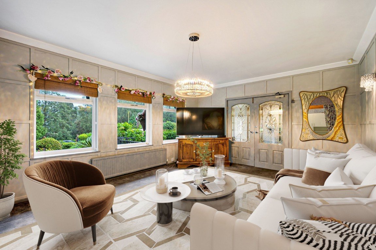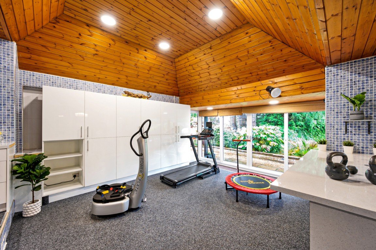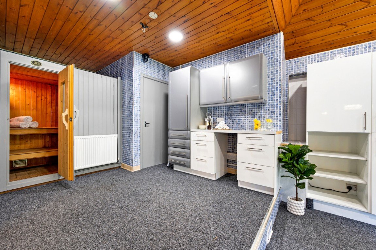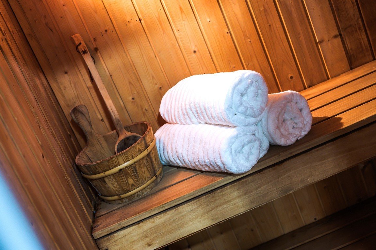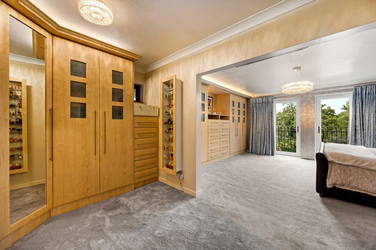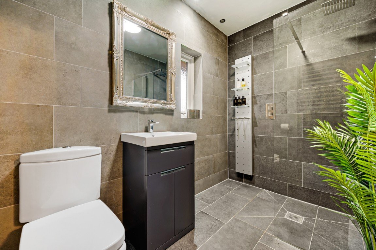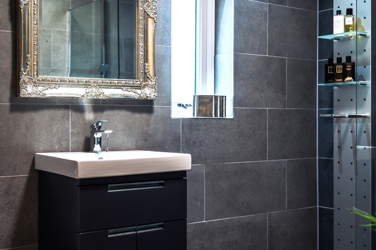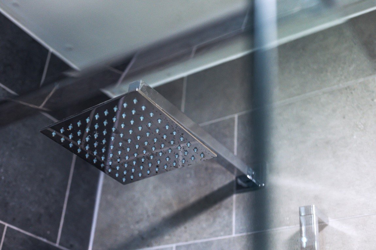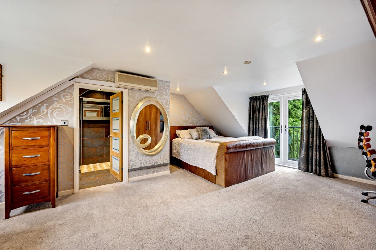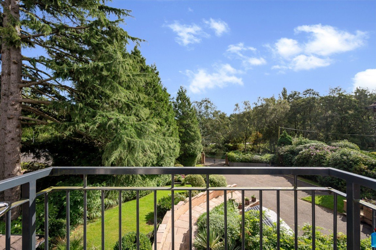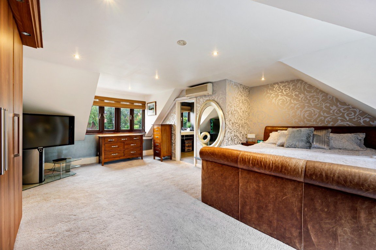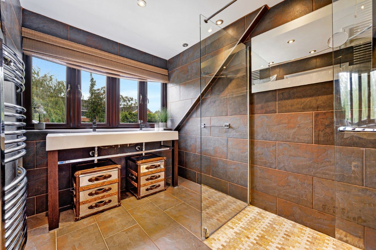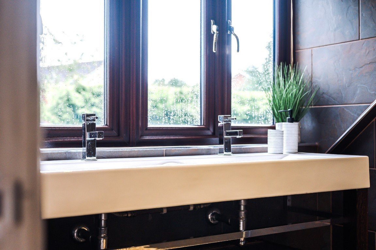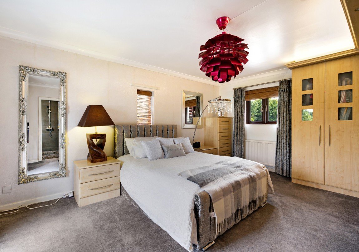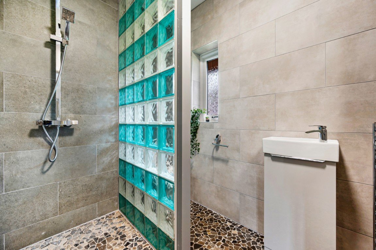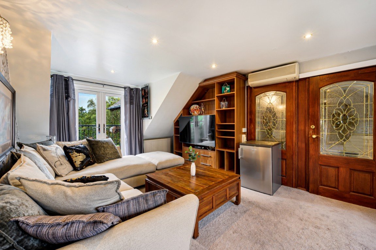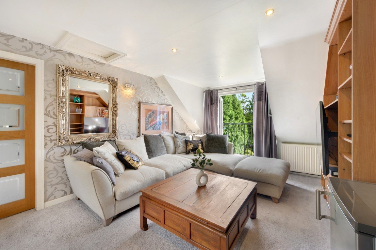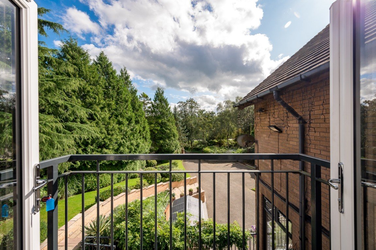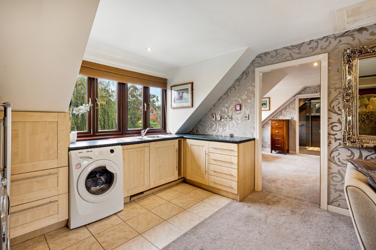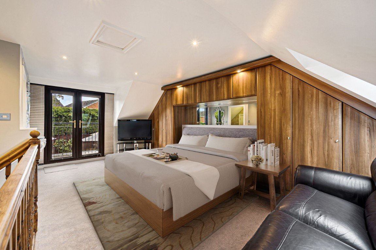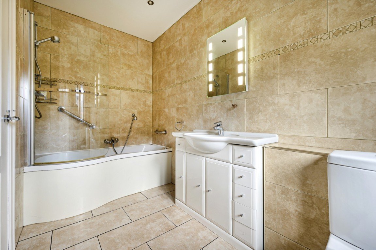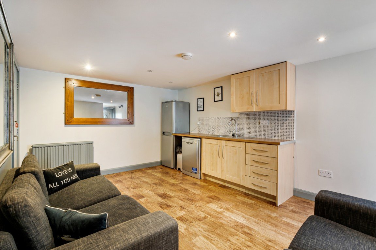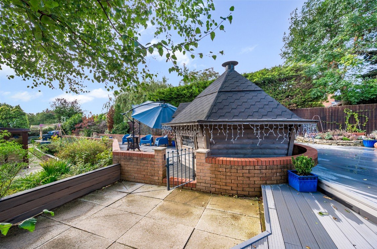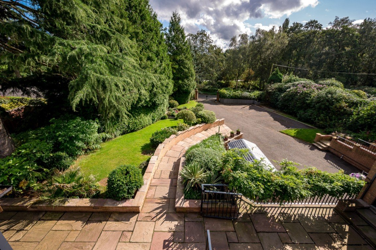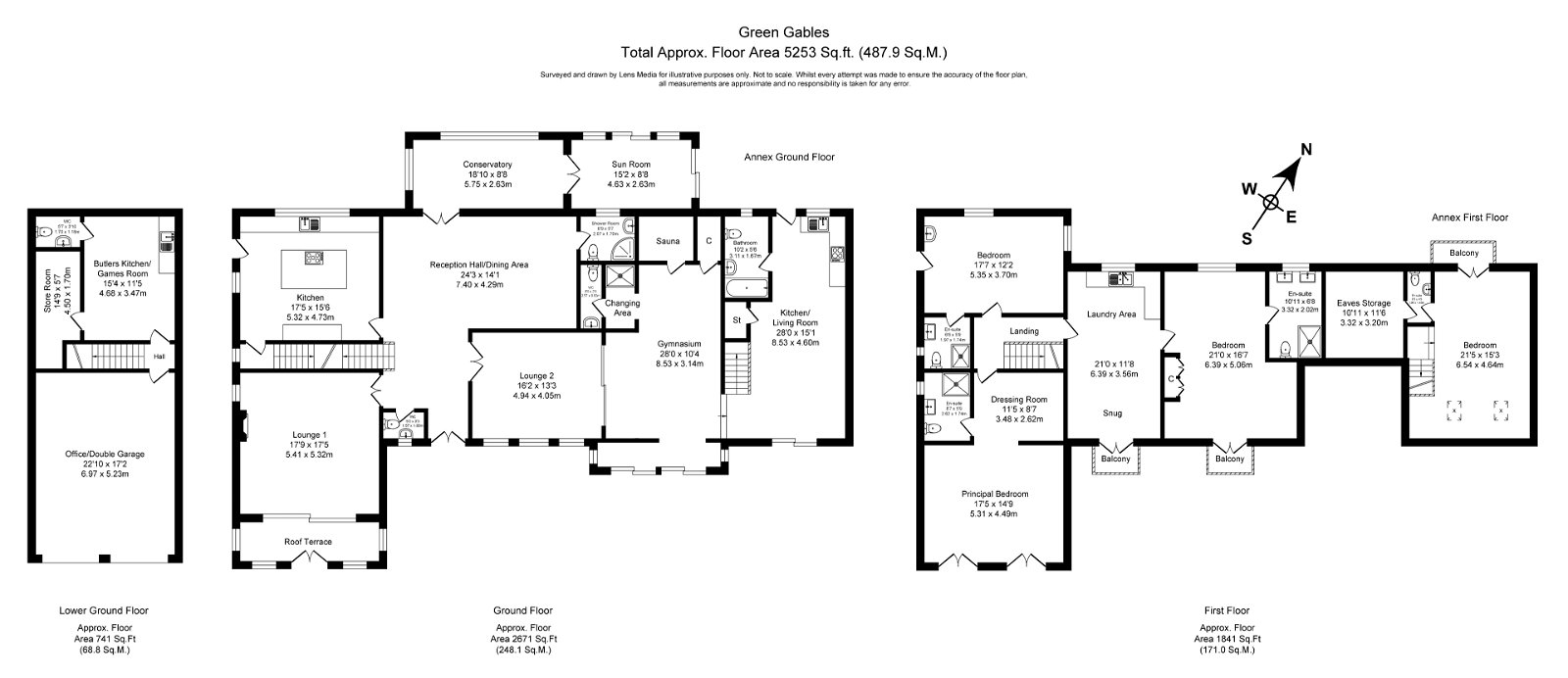Green Gables, Offerton Old Road, Stockport, SK2 5HH - STAMP DUTY PAID BY VENDOR
Price on Request
£1
Property Composition
- Detached House
- 4 Bedrooms
- 9 Bathrooms
- 5 Reception Rooms
Property Features
- Spectacular Gated Residence
- Over 5200 sqft of Accommodation
- Gymnasium & Wellness Suite
- Sauna
- 3 Individual Kitchens inc Butlers Kitchen
- Sun Terrace & Multiple Balconies
- Air Conditioning
- All Bedrooms Feature Ensuites
- Scandinavian Grill Cabin
- NO ONWARD CHAIN
Property Description
Price on Application - Introducing "Green Gables" a truly SPECTACULAR gated residence, nestled within a leafy enclave in-between Hazel Grove and Marple, opposite the prestigious Stockport Golf Club which is highly regarded as one of the finest in the North West. This magnificent property offers an expansive living space of OVER 5000 sqft, providing the ultimate in luxury and comfort.
Step inside the spacious and welcoming hall to be captivated by the grandeur and attention to detail that awaits. Every bedroom within this remarkable home boasts its own luxurious ensuite along with a balcony or juliet , ensuring privacy and indulgence for all. The list of features and rooms is endless, offering a level of opulence that is truly unparalleled.
This splendid property is one of a kind and presents the new owners with a multitude of lifestyle options. With its expansive accommodation, it is perfect for multi-family living whilst other areas can be transformed into a business and office suite, catering to a variety of professional needs. The inclusion of a gymnasium, wellness suite, and Finnish sauna further enhances the potential for a healthy and balanced lifestyle. NOTE - Details of the existing indoor swimming pool which is currently not in use will be provided upon request.
The annex, with its own separate access, provides a fantastic opportunity for a range of uses, whether it be a guest suite, staff accommodation, a home office, or even a potential rental income stream. The versatility of this space is limited only by your imagination and is used by the present homeowners as a very successful cake business.
Outside, the property is surrounded by beautiful grounds with mature gardens and trees, offering a sense of privacy and tranquillity. The sweeping driveway can accommodate multiple vehicles, ensuring convenience for residents and guests alike. The rear of the property features a pretty lawn, paved patio, decked terraced areas, a multi-swing children's play area, an outdoor BBQ area, and a truly remarkable Scandinavian Grill Cabin that comfortably seats 16, providing the perfect setting for entertaining and creating lasting memories.
Additional features such as air-conditioning across the first-floor rooms, a high level security system, underfloor heating to selected areas, all further enhance the comfort and luxury of this exceptional residence.
Perfectly positioned, this property offers easy access to all the amenities on offer throughout Cheshire, Stockport, Manchester City Centre, Manchester Airport, and is only a short drive away from the breath taking beauty of National Trusts Lyme Park & the Peak District beyond. London is only a two hour train ride away from either Stockport, Wilmslow or Macclesfield railway stations.
Green Gables is also located within close proximity to a number of well regarded local schools along with a selection of Private Independents such as Alderley Edge School for Girls, The Ryleys, Stockport Grammar, Cheadle Hulme, Manchester Grammar and The Kings School in Macclesfield.
In summary, this gated residence is a true masterpiece, offering spacious and luxurious accommodation, an array of lifestyle options, and a prime location that combines convenience with natural beauty. Don't miss the opportunity to make this extraordinary property your own and experience the epitome of refined living.
Viewing is strictly be appointment only, please quote Green Gables -NC0278 for all enquiries.
GROUND FLOOR ACCOMODATION
RECEPTION HALL 24'3 x 14 '1 (max) - 7.40m x 4.29m (max) A light filled spacious and welcoming hallway with herringbone Karndean flooring.
DINING AREA The dining area and library are situated to the rear of the main reception hall
KITCHEN 17'5 x 15'6 - 5.32 x 4.73 - Stylish white high gloss kitchen with a vast range of units, featuring a central island and breakfast bar. Bosch five ring hob cooking station. 2 x Bosch ovens. Integrated fridge. Integrated Dishwasher. Door leading to the side of the property. Stairs leading to lower ground floor.
GROUND FLOOR SHOWER ROOM 2.07m x 1.70m Fully tiled shower room with WC. Pedestal sink. Hydromassage shower cabin.
RECEPTION HALL WC 1.57m x 1m Fully tiled with WC and stylish vanity sink unit. Chrome heated towel rail.
MAIN LOUNGE 17'9 x 17'5 - 5.41m x 5.32m - Leading off from the hallway the main lounge features a wood burning fireplace and opens out onto a wonderful relaxing roof terrace overlooking the grounds of the property and its beautiful surroundings.
ROOF TERRACE 17'5 x 5'15 - 5.32m x 1.57m - Overlooking the front of the property and the greenery beyond, this superb sun terrace commands a prominent position and benefits from a large juliet balcony with bi folding doors, an idyllic spot to enjoy the views throughout the year.
SUN ROOM & CONSERVATORY 34'0 x 8'8 - 10.38m x 2.63m - A great place for pre dinner drinks and after dinner entertainment, the sun room & conservatory are positioned next to the dining area just off the main reception hall. French doors lead to the rear garden, patio and terrace.
SECOND LOUNGE 16'2 x 13'3 - 4.94m x 4.05m - Just off the main hallway, the second reception room with its stunning views over the gardens is a perfect area to relax.
GYMNASIUM & WELLNESS SUITE 28'0 x 10.4 - 8.53m x 3.14m - If you're looking for your very own personal gym in the privacy of your own home then this is the ideal space for you and your family or friends. Threre's even a generous range of cupboards and storage for all of your equipment along with a useful kitchen/bar area for healthy drinks and snacks. Bi folding doors open out onto a patio area with views across to the beautifully maintained gardens
SAUNA - To the rear of the gym you'll find your own private sauna cabin by Finnsauna Lagerholm of Finland
CHANGING AREA/ WET ROOM Fully tiled changing area with walk-in shower/wet room. Located off the Gymnasium/ Wellness room next to the Sauna.
Separate Changing Area WC 1.11m x 2.57m WC, Chrome heated towel rail.
LOWER GROUND FLOOR COMPRISES OF -
GAMES ROOM/DEN/BUTLERS KITCHEN 15'4 x 11'5 - 4.68m x 3.47m - Currently used as an office kitchen this room offers a variety of uses and was previously used as a games room. There's also a range of kitchen cupboards and units, sink, space for a dishwasher, fridge and freezer.
LOWER GROUND FLOOR WC Pedestal Sink & WC
STORAGE ROOM 14'9 x 5'7 - 4.50m x 1.70m
OFFICE SUITE/ PREVIOUSLY DOUBLE GARAGE 22'10 x 17'2 - 6.97m x 5.23m - Previously a double garage leading from the main driveway, the current owners have created a useful office/business suite and replaced the garage doors with sliding patio doors. This area also benefits from under floor heating and could easily be reverted back to the original double garage.
FIRST FLOOR ACCOMODATION
PRINCIPLE BEDROOM SUIT WITH JULIET BALCONY 17.5 x 14'9 - 3.48m x 2.62m - With an extensive range of bespoke fitted wardrobes this luxurious and splendid suite is the perfect space to retreat at the end of busy day. The double juliet balcony can be fully opened to overlook the whole of the front garden and tree lined view beyond. This room benefits from Air-conditioning.
DRESSING ROOM 11'5 x 8'7 - 3.48m x 2.62m An archway separates the main bedroom and dressing area were you'll find a further selection of matching wardrobes, drawers and shoe storage.
PRINCIPLE EN SUITE 8'7 x 5'9 - 2.6m x 1.75m -Walk-in shower. Vanity Sink Unit. WC. Heated towel rail.
BEDROOM 2 - 17'7 x 12'2 - 5.35m x 3.70 - Large size double bedroom with fitted wardrobes and vanity sink. This room benefits from Air-conditioning.
EN SUITE 2 - 2.02m x 3.32m - Walk-in shower. Vanity sink unit. WC. Chrome heated towel rail.
BEDROOM 3 & BALCONY 21'0 x 16'7 - 6.39m x 5.06m - Large size Double bedroom with a range of fitted wardrobes and desk area. French doors lead to a balcony overlooking the front of the property and beautiful mature gardens. This room benefits from Air-conditioning.
EN SUITE 3 10'11 x 5'8 - 3.32m x 2.02m Spacious double walk-in shower. WC. His & hers floating sink. Chrome heated towel rail.
SNUG WITH JULIETTE BALCONY 21'0 x 11'8 - 6.39m 3.56m This first floor snug and cinema area is an ideal space to relax in the evening before retiring to the privacy of your own bedroom suit. French doors lead to a balcony overlooking the front of the property and gardens.
LAUNDRY AREA - This useful first floor laundry/utility area has a range of units with a work top and sink along with a washing machine and tumble dryer.
ANNEXE GROUND FLOOR
The annexe at Green Gables was previously home to an elderly family member and has its own private entrance and staircase whilst still being attached to the main house. The downstairs space was presented as a spacious open plan lounge and kitchen area.
OPEN PLAN KITCHEN 28'0 x 15'1 - 8.53m x 4.60m - The whole of the annex ground is now currently used as fully functional kitchen for the familys successful cake business. A stylish selection of white gloss units runs along the whole length of the room. Features include ceramic hob, 2 x double ovens, stainless steel sink, integrated under counter fridge. Full length central island. Karndean flooring.
BATHROOM 10'2 x 5'6 - 3.11m x 1.67m - Jacuzzi bath with overhead shower, vanity sink unit, WC, chrome heated towel rail.
CLOAKS 3.20m x 3.32m
ANNEXE FIRST FLOOR
BEDROOM 4 WITH BALCONY 21'5 x 15'3 - 6.54m x 4.64m - Large double bedroom with fitted wardrobes and french doors leading to a balcony terrace overlooking the rear garden.
ENSUITE 4 - WC, pedestal sink, heated towel rail.
EAVES STORAGE ROOM 10'11 x 11'6 - 3.32 x 3.20 - Useful storage area accessed via the ensuite bathroom.
OUTSIDE FRONT
DRIVEWAY - a large sweeping driveway is accessed via the attractive wrought iron gates and is suitable for accommodating multiple vehicles.
GARDENS - Well maintained, mature gardens surround the whole property.
STORAGE SHED
OUTSIDE REAR
SCANDINAVIAN GRILL CABIN (grillkota)
BBQ AREA
COMPOSITE DECKED TERRACES
PATIO
PLAY AREA
ADDITIONAL STORAGE SHED TO THE SIDE OF THE PROPERTY
OUTSIDE SOCKETS AND TAPS
We strongly recommend an early viewing of this substantial property in order to fully appreciate the overall space as well as the many features and benefits included.
This property benefits from being completely chain free and can be available for the incoming purchasers at short notice upon legal completion.
Please note that the following 2 rooms have been partly virtually staged for the purpose of marketing - the annex bedroom & second lounge on the ground floor.


