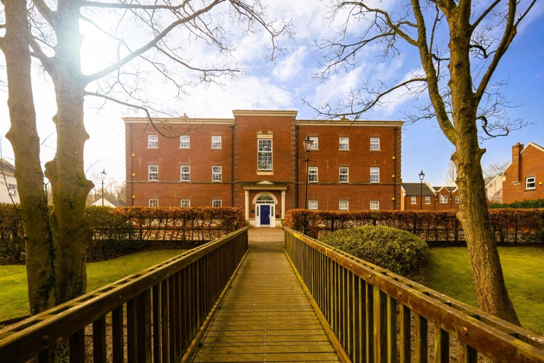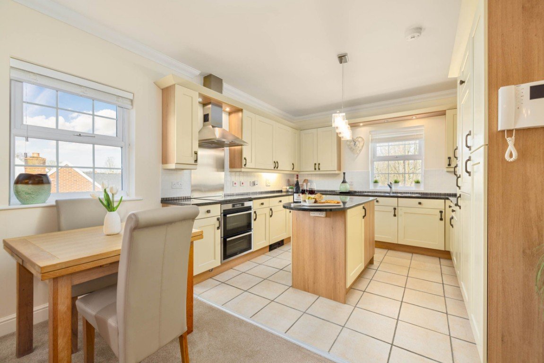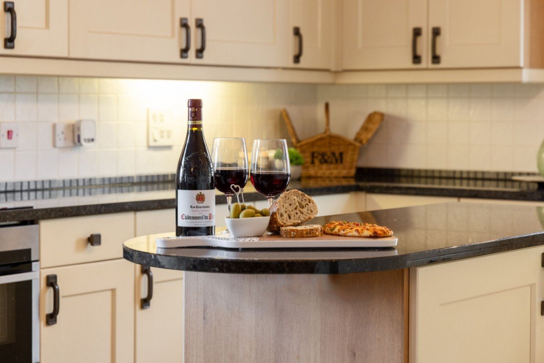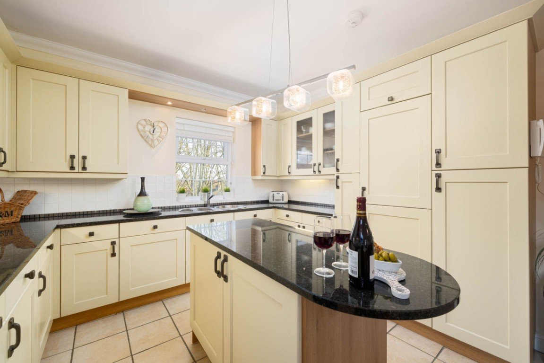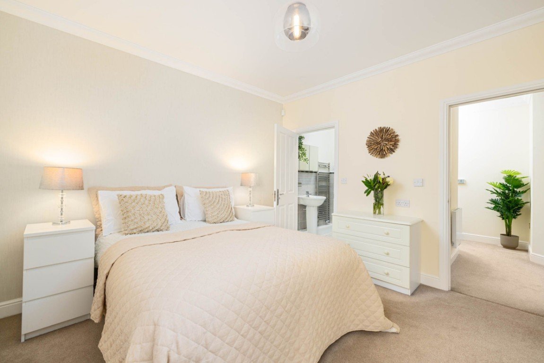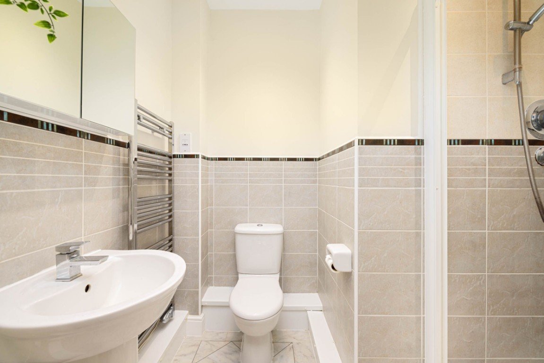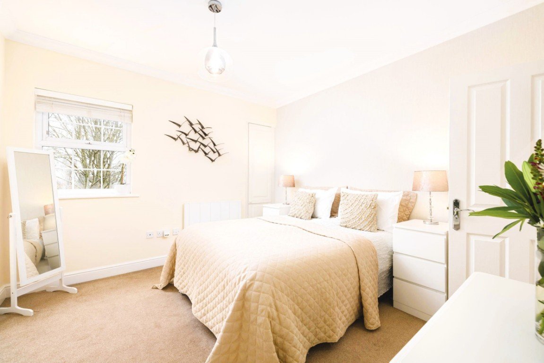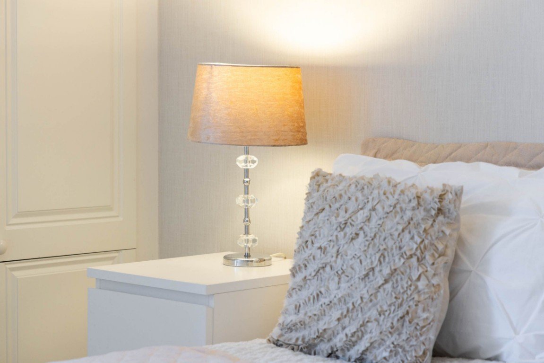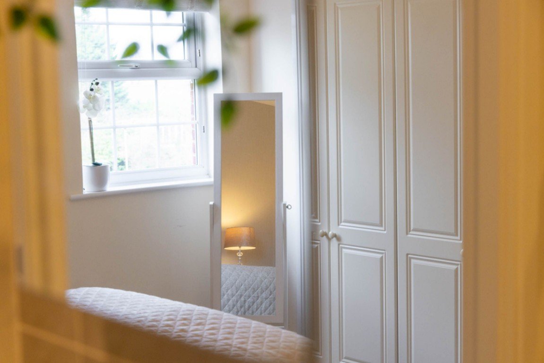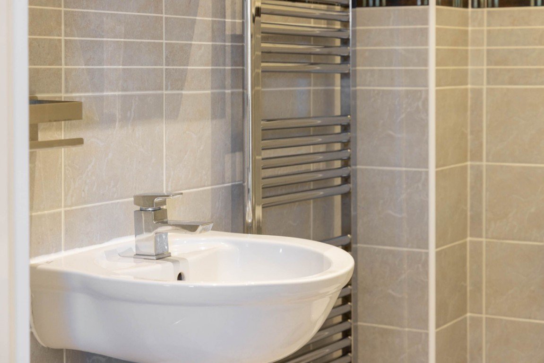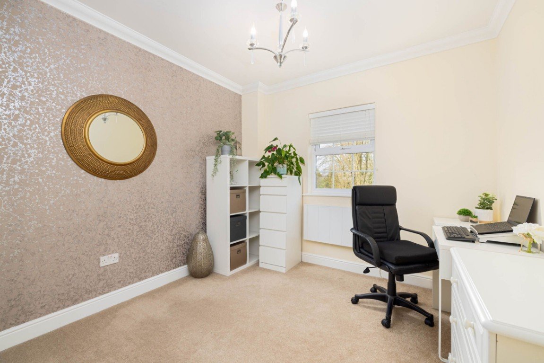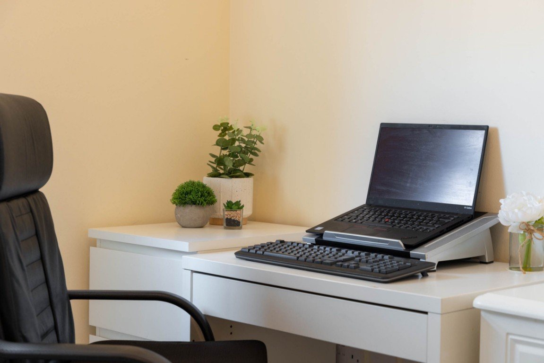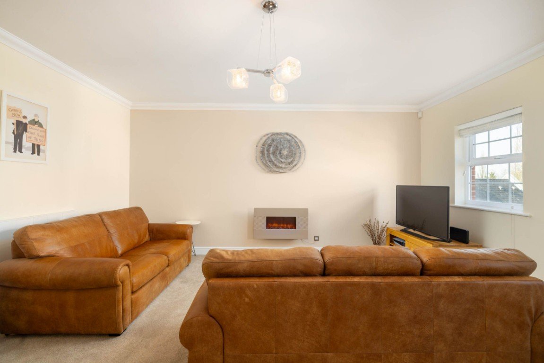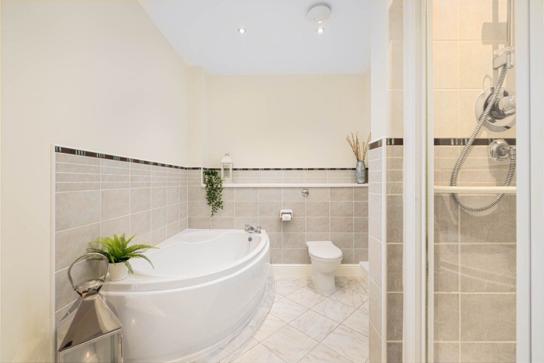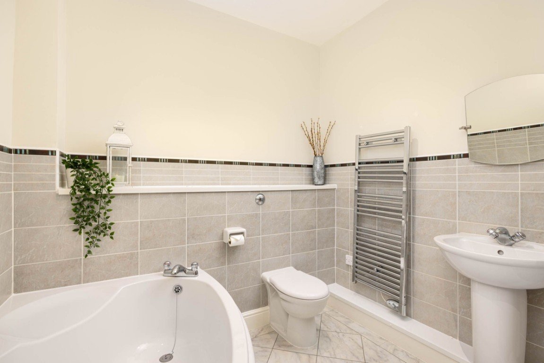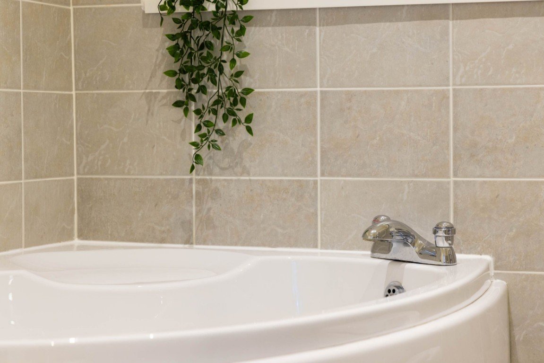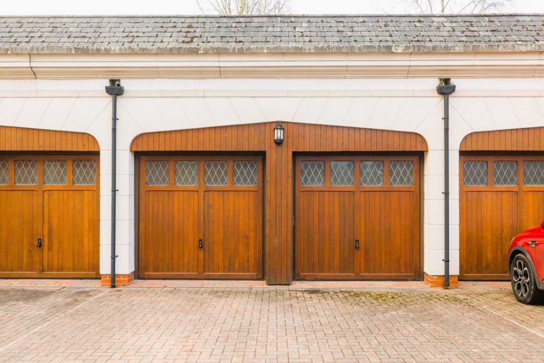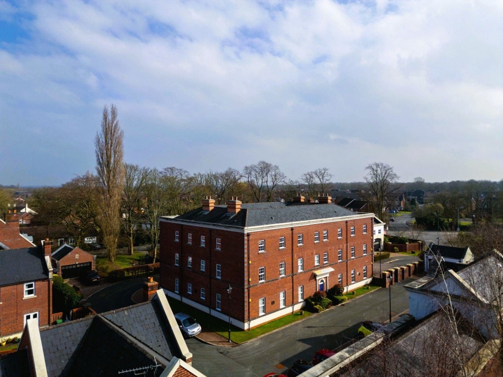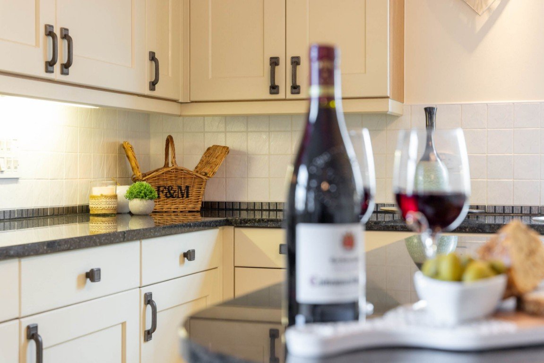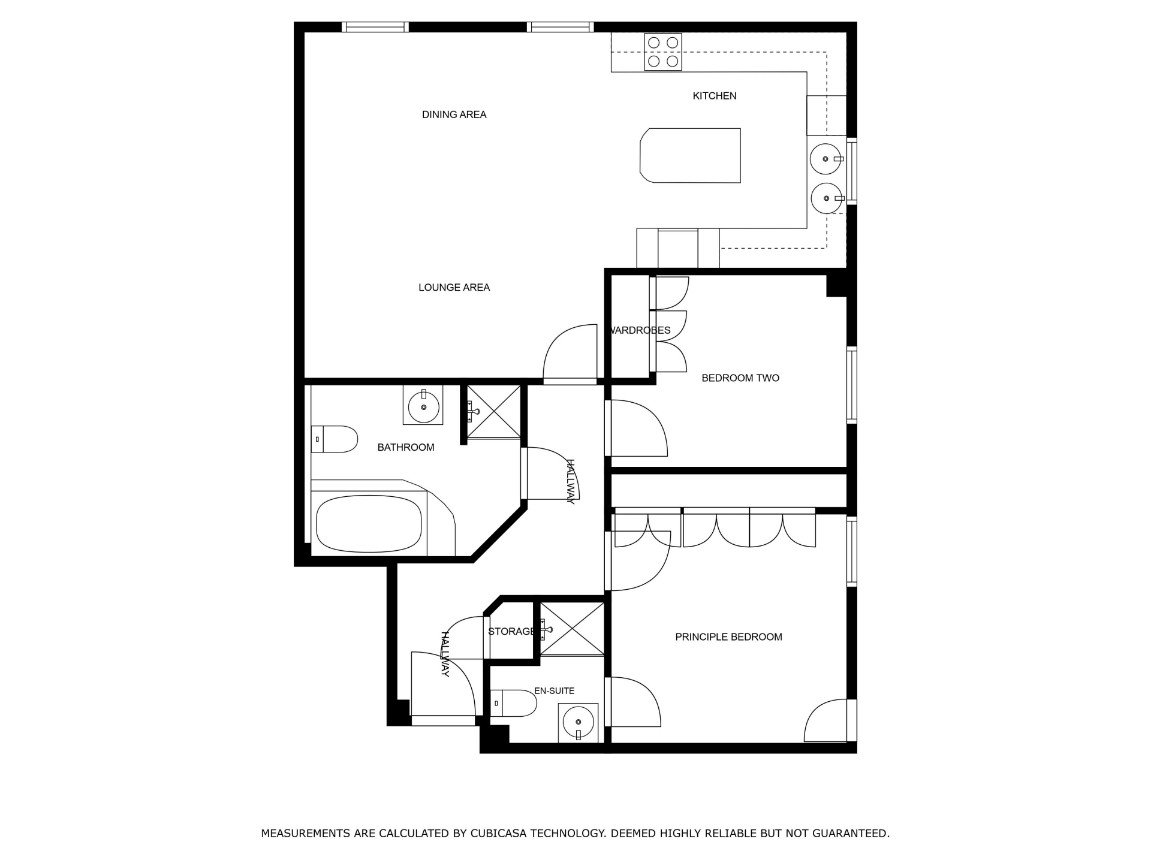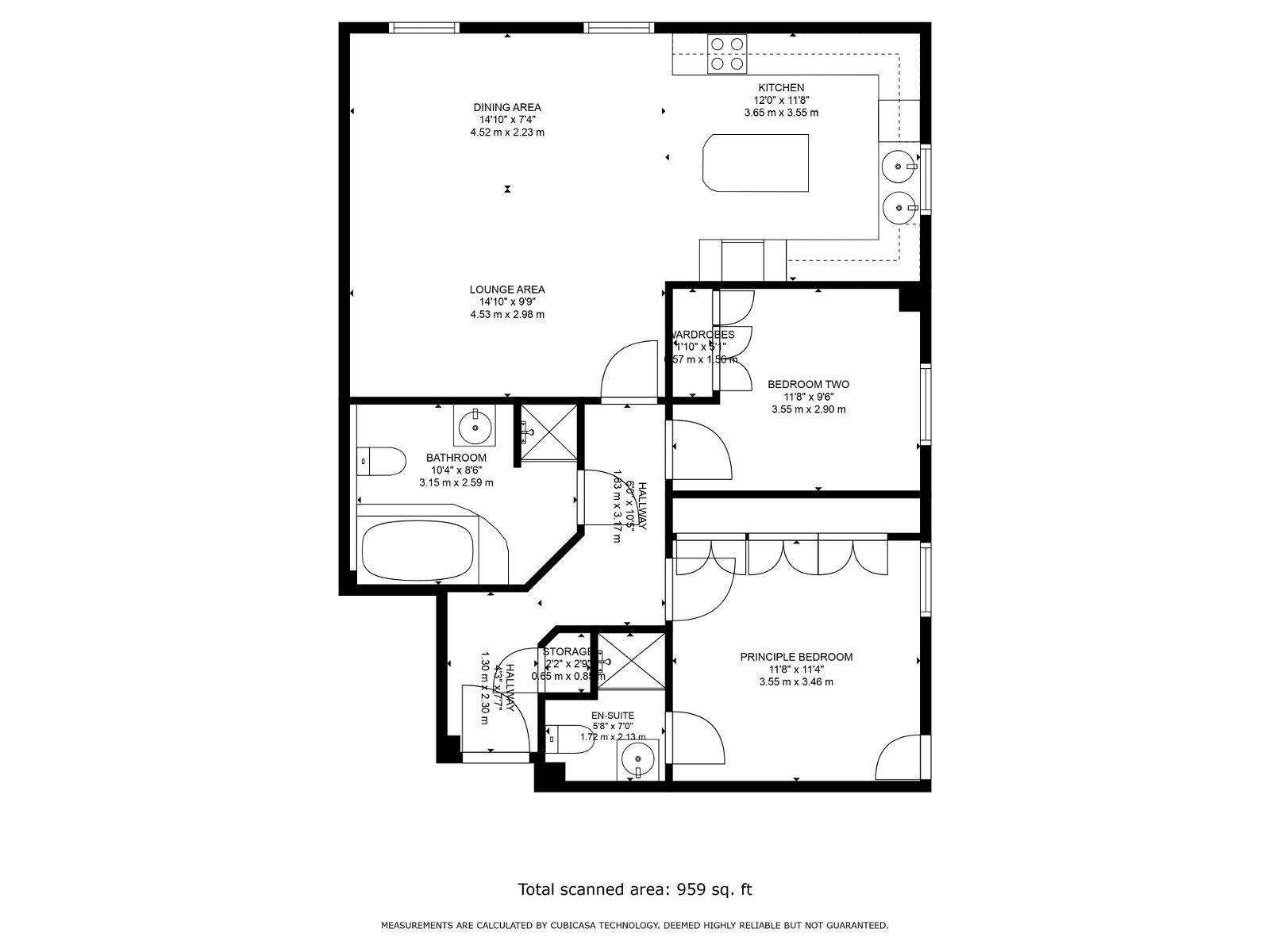Swinhoe Place, Culcheth, Cheshire, WA3 4NE
£279,950
Property Composition
- Apartment
- 2 Bedrooms
- 2 Bathrooms
- 1 Reception Rooms
Property Features
- Highly Sought After Penthouse Apartment with Lift Access
- Double Gargage with Electric Doors & Private Parking
- Well Regarded Location Within Walking Distance to the Village
- Two Double Bedrooms, one with ensuite
- Additional Bathroom with Large Corner Bath & Separate Shower
- Stunning Private Grounds
- Spacious Open Plan Kitchen with Central Island
- En Suite Shower Room
- Video Screen Door Entry System
- VIEWING HIGHLY RECOMMENDED - Quote NC0278 for all enquiries.
Property Description
We're absolutely delighted to introduce Swinhoe Place, an IMMACULATE 2 BEDROOM, 2 BATHROOM, 2 GARAGE - PENTHOUSE APARTMENT set amongst the most beautiful and well maintained grounds, located in the much sought after Cheshire Village of Culcheth. The development itself is situated just off the highly desirable address of HOB HEY LANE.
If you are looking for a turn key property that is an ideal lock up and leave or maybe you are you a professional searching for the prestige of a penthouse in a quite unique development ? Then look no further, this wonderful property has it all !
This AMAZING APARTMENT is ideal for a wide range of buyers, in particular Downsizers and First Time Buyers.
15 Swinhoe Place provides both luxury and security, whilst being within short walking distance from all the amenities Culcheth has to offer including countryside walks, restaurants, bars, bistros, bakeries, coffee shops and salons.
There is step free access
A lift to all floors
Two private parking spaces
Double garage with remote control electric doors
Two double bedrooms, each with built in wardrobes and one with an en suite shower room
Large bathroom with a fabulous corner bath and separate shower cubicle
Stunning open plan living, dining room and kitchen with fitted appliances, top quality fixtures and fittings and granite work surfaces.
The apartment has beautiful views of the spectacular well groomed gardens just off Hob Hey Lane, and with weekly cleaning of the communal areas, weekly garden maintenance and monthly window cleaning all taken care of, you have no maintenance to concern yourself with; just unpack your bags and start enjoying your stress free new home !
WE STRONGLY RECOMMEND AN EARLY VIEWING of this amazingly well maintained apartment in order to appreciate all the features and benefits on offer as well as the SUPERB location - This truly is a MUST SEE property and it won’t be around for long !
Viewing is strictly by appointment only - please quote ref NC0278 for all enquiries
THE ACCOMODATION COMPRISES OF -
HALLWAY Spacious and welcoming hallway - Storage cupboard. Loft Access. Wall mounted video intercom, door phone and entry system.
STORAGE CUPBOARD - Useful Storage space located off the hallway.
PRINCIPLE BEDROOM - 11'8 x 11'4 - 3.55m x 3.46m - Double Bedroom. Full length, floor to ceiling built in six door wardrobes with internal rails and shelving. Additional storage cupboard.
ENSUITE SHOWER ROOM - 7.'0 x 5'8 - 2.13m x 1.72m - Immaculate white suite. Chrome heated towel rail. WC. Pedestal sink. Mirrored bathroom cabinet. Shower cubicle. Shaver socket. Amtico flooring.
BEDROOM 2 - 11'8 x 9'6 - 3.55m x 2.90m - Double Bedroom currently used as an office. Full length, floor to ceiling built in three door wardrobes with internal rails and shelving.
BATHROOM - 10'4 x 8'6 - 3.15m x 2.59m - Immaculate white suite. Luxurious corner bath. Heated towel rail. Pedestal sink. Mirror. WC. Separate shower cubicle. Shaver socket. Amtico flooring.
LOUNGE - 14'10 x 9'9 - 4.53m x 2.98m - Spacious open plan lounge and dining area with lovely views of the surrounding grounds.
DINING AREA - 14'10 x 7'4 - 4.52m x 2.23m
KITCHEN - 12'0 x 11'8 - 3.65m x 3.55m - A delightful kitchen and central island/breakfast bar, boasting an ample range of shaker style units and drawers. Black granite worktops. Integrated fridge freezer. AEG integrated washing machine. AEG integrated dishwasher. AEG oven. AEG induction hob. Stainless steel extractor hood. Creda kitchen plinth/floor heating system. Wall mounted video intercom, door phone & entry system.
OUTSIDE AREA
DOUBLE GARAGE & PARKING - The apartment includes two side by side garages and two parking spaces to the rear of the development. Remote control electric doors to each garage.
COMMUNAL GROUNDS - Immaculately maintained grounds and beautifully landscaped gardens surround the development.
OTHER DETAILS
Council Tax Band C
Tenure - Long Leasehold with 981 years remaining
Heating - Newly installed porcelain wall heaters
Service Charge TBC


